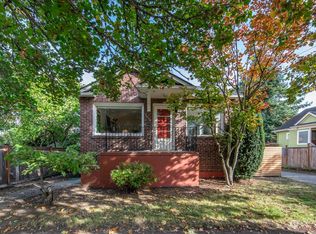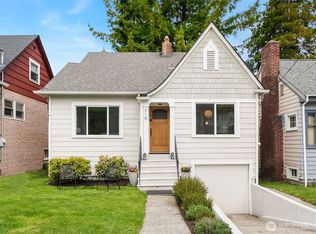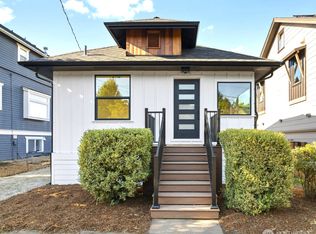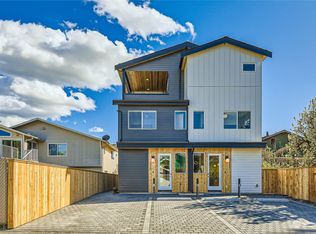Sold
Listed by:
Janie Duckett,
Coldwell Banker Danforth,
William Duckett,
Coldwell Banker Danforth
Bought with: Windermere Real Estate/East
$1,222,000
719 N 67th Street, Seattle, WA 98103
3beds
2,080sqft
Single Family Residence
Built in 1941
5,580.04 Square Feet Lot
$1,208,900 Zestimate®
$588/sqft
$4,670 Estimated rent
Home value
$1,208,900
$1.14M - $1.28M
$4,670/mo
Zestimate® history
Loading...
Owner options
Explore your selling options
What's special
This charming home sits on an expansive lot on a quiet street, & is a just a short stroll to Green Lake, & the shops & eateries on Phinney Ridge. Lovely hardwood floors grace the main-level, including the living room, kitchen, dining area, & 2 spacious bedrooms. The kitchen overlooks the backyard, & features stone counters, a Viking Range, & access to the 2022 re-built deck. A second primary bedroom option w/an en-suite bath, office space, family room, & outdoor access can be found on the lower-level. Enjoy the beautifully landscaped, & fenced backyard w/ ample room to add a DADU where detached garage is located, off the alley. New roof in 2018, great schools, & easy commutes via bike, bus, or drive to Downtown & UW.
Zillow last checked: 8 hours ago
Listing updated: April 12, 2023 at 12:40pm
Offers reviewed: Mar 22
Listed by:
Janie Duckett,
Coldwell Banker Danforth,
William Duckett,
Coldwell Banker Danforth
Bought with:
Susan Beals, 105278
Windermere Real Estate/East
Source: NWMLS,MLS#: 2044082
Facts & features
Interior
Bedrooms & bathrooms
- Bedrooms: 3
- Bathrooms: 2
- Full bathrooms: 1
- 3/4 bathrooms: 1
- Main level bedrooms: 2
Primary bedroom
- Level: Main
Bedroom
- Level: Main
Bedroom
- Level: Lower
Bathroom three quarter
- Level: Lower
Bathroom full
- Level: Main
Den office
- Level: Lower
Dining room
- Level: Main
Entry hall
- Level: Main
Family room
- Level: Lower
Kitchen without eating space
- Level: Main
Living room
- Level: Main
Heating
- Forced Air
Cooling
- None
Appliances
- Included: Dishwasher_, Dryer, Refrigerator_, StoveRange_, Washer, Dishwasher, Refrigerator, StoveRange, Water Heater: gas, Water Heater Location: basement
Features
- Bath Off Primary, Dining Room
- Flooring: Ceramic Tile, Hardwood, Carpet
- Windows: Double Pane/Storm Window
- Basement: Daylight,Finished
- Number of fireplaces: 1
- Fireplace features: Gas, Main Level: 1, FirePlace
Interior area
- Total structure area: 2,080
- Total interior livable area: 2,080 sqft
Property
Parking
- Total spaces: 1
- Parking features: Detached Garage
- Garage spaces: 1
Features
- Levels: One
- Stories: 1
- Entry location: Main
- Patio & porch: Ceramic Tile, Hardwood, Wall to Wall Carpet, Second Primary Bedroom, Bath Off Primary, Double Pane/Storm Window, Dining Room, FirePlace, Water Heater
Lot
- Size: 5,580 sqft
- Features: Curbs, Paved, Sidewalk, Cable TV, Deck, Fenced-Partially, Gas Available, High Speed Internet
- Topography: Level
- Residential vegetation: Fruit Trees, Garden Space
Details
- Parcel number: 1814801175
- Zoning description: NR3,Jurisdiction: City
- Special conditions: Standard
Construction
Type & style
- Home type: SingleFamily
- Architectural style: Cape Cod
- Property subtype: Single Family Residence
Materials
- Metal/Vinyl
- Foundation: Poured Concrete
- Roof: Composition
Condition
- Year built: 1941
- Major remodel year: 1941
Utilities & green energy
- Electric: Company: SCL
- Sewer: Sewer Connected, Company: SPU
- Water: Public, Company: SPU
Community & neighborhood
Location
- Region: Seattle
- Subdivision: Green Lake
Other
Other facts
- Listing terms: Cash Out,Conventional,FHA,VA Loan
- Cumulative days on market: 779 days
Price history
| Date | Event | Price |
|---|---|---|
| 4/11/2023 | Sold | $1,222,000+11.6%$588/sqft |
Source: | ||
| 3/23/2023 | Pending sale | $1,095,000$526/sqft |
Source: | ||
| 3/16/2023 | Listed for sale | $1,095,000+31.1%$526/sqft |
Source: | ||
| 9/7/2018 | Sold | $835,000+1.2%$401/sqft |
Source: | ||
| 8/21/2018 | Pending sale | $825,000$397/sqft |
Source: Windermere Real Estate Co. #1344830 Report a problem | ||
Public tax history
| Year | Property taxes | Tax assessment |
|---|---|---|
| 2024 | $9,712 +4.3% | $971,000 +2.4% |
| 2023 | $9,313 +3.4% | $948,000 -7.5% |
| 2022 | $9,010 +8.4% | $1,025,000 +18.1% |
Find assessor info on the county website
Neighborhood: Phinney Ridge
Nearby schools
GreatSchools rating
- 9/10West Woodland Elementary SchoolGrades: K-5Distance: 0.8 mi
- 8/10Hamilton International Middle SchoolGrades: 6-8Distance: 1.5 mi
- 10/10Lincoln High SchoolGrades: 9-12Distance: 1.3 mi
Schools provided by the listing agent
- Elementary: West Woodland
- Middle: Hamilton Mid
- High: Lincoln High
Source: NWMLS. This data may not be complete. We recommend contacting the local school district to confirm school assignments for this home.

Get pre-qualified for a loan
At Zillow Home Loans, we can pre-qualify you in as little as 5 minutes with no impact to your credit score.An equal housing lender. NMLS #10287.
Sell for more on Zillow
Get a free Zillow Showcase℠ listing and you could sell for .
$1,208,900
2% more+ $24,178
With Zillow Showcase(estimated)
$1,233,078


