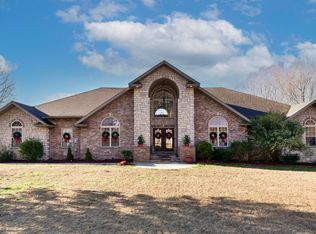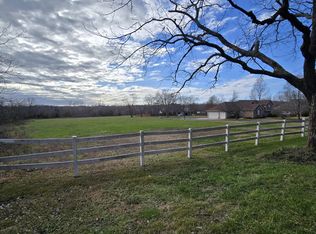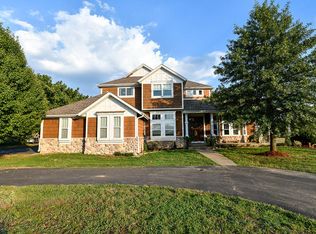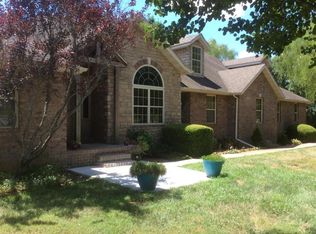This pretty home sits on one acre West of Nixa City limits! Step into the high ceilings and dramatic flair of this very livable home. Featuring a formal dining room plus informal dining in the comfortable kitchen. A lovely stone fireplace accents the kitchen area and then leads to the second living room. Perfect for a game room or media room!Step up to the master bedroom and get away from the other side of the house! A beautiful stamped covered patio awaits you outside to enjoy the country side!
This property is off market, which means it's not currently listed for sale or rent on Zillow. This may be different from what's available on other websites or public sources.



