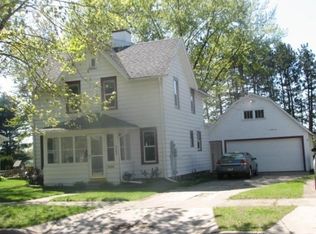Closed
$229,900
719 N Walnut Street, Reedsburg, WI 53913
3beds
1,288sqft
Single Family Residence
Built in 1929
0.25 Acres Lot
$237,100 Zestimate®
$178/sqft
$1,519 Estimated rent
Home value
$237,100
$194,000 - $289,000
$1,519/mo
Zestimate® history
Loading...
Owner options
Explore your selling options
What's special
Here's a great opportunity for first time home buyers, small families or downsizers. A well maintained 3 BR, 1.5 Bath. Hardwood floors throughout. Only a block from Middle School. Fenced in yard. Large playset in backyard. Appliances include a new refrigerator and water heater. Small deck off the back with nice landscaping to enjoy sunsets in the evening. Enjoy coffee and sunrises in the morning on your large enclosed front porch. Nice neighborhood not too far from downtown. Nice clean basement for storage. Includes a large room that is semi-finished and can be used for a multitude of activities (den/study, craft room, etc.). Supply & Demand says you'll want to check this one out quickly, once it becomes available. Includes basic home warranty.
Zillow last checked: 8 hours ago
Listing updated: August 01, 2025 at 08:10pm
Listed by:
Ken Cady HomeInfo@firstweber.com,
First Weber Inc,
Dale Loomis 608-356-7711,
First Weber Inc
Bought with:
Julie Klemm
Source: WIREX MLS,MLS#: 2000399 Originating MLS: South Central Wisconsin MLS
Originating MLS: South Central Wisconsin MLS
Facts & features
Interior
Bedrooms & bathrooms
- Bedrooms: 3
- Bathrooms: 2
- Full bathrooms: 1
- 1/2 bathrooms: 1
- Main level bedrooms: 1
Primary bedroom
- Level: Main
- Area: 143
- Dimensions: 11 x 13
Bedroom 2
- Level: Upper
- Area: 168
- Dimensions: 14 x 12
Bedroom 3
- Level: Upper
- Area: 156
- Dimensions: 13 x 12
Bathroom
- Features: At least 1 Tub, Master Bedroom Bath: Walk Through, Master Bedroom Bath, Master Bedroom Bath: Tub/Shower Combo
Dining room
- Level: Main
- Area: 182
- Dimensions: 14 x 13
Kitchen
- Level: Main
- Area: 100
- Dimensions: 10 x 10
Living room
- Level: Main
- Area: 182
- Dimensions: 14 x 13
Heating
- Natural Gas, Forced Air
Cooling
- Central Air
Appliances
- Included: Range/Oven, Refrigerator, Dishwasher, Microwave, Washer, Dryer
Features
- Walk-thru Bedroom, High Speed Internet
- Flooring: Wood or Sim.Wood Floors
- Basement: Full,Partially Finished,Concrete,Block
Interior area
- Total structure area: 1,288
- Total interior livable area: 1,288 sqft
- Finished area above ground: 1,288
- Finished area below ground: 0
Property
Parking
- Total spaces: 2
- Parking features: 2 Car, Detached, Garage Door Opener
- Garage spaces: 2
Features
- Levels: Two
- Stories: 2
- Patio & porch: Deck
- Fencing: Fenced Yard
Lot
- Size: 0.25 Acres
Details
- Parcel number: 276153100000
- Zoning: Res
- Special conditions: Arms Length
- Other equipment: Air Purifier
Construction
Type & style
- Home type: SingleFamily
- Architectural style: Farmhouse/National Folk
- Property subtype: Single Family Residence
Materials
- Aluminum/Steel
Condition
- 21+ Years
- New construction: No
- Year built: 1929
Utilities & green energy
- Sewer: Public Sewer
- Water: Public
- Utilities for property: Cable Available
Community & neighborhood
Location
- Region: Reedsburg
- Municipality: Reedsburg
Price history
| Date | Event | Price |
|---|---|---|
| 7/31/2025 | Sold | $229,900$178/sqft |
Source: | ||
| 6/19/2025 | Pending sale | $229,900$178/sqft |
Source: | ||
| 6/9/2025 | Listed for sale | $229,900+142%$178/sqft |
Source: | ||
| 9/4/2014 | Sold | $95,000+121.4%$74/sqft |
Source: Public Record Report a problem | ||
| 3/17/2011 | Sold | $42,900$33/sqft |
Source: Public Record Report a problem | ||
Public tax history
| Year | Property taxes | Tax assessment |
|---|---|---|
| 2024 | $2,701 +20.8% | $171,700 +58.4% |
| 2023 | $2,237 -0.8% | $108,400 |
| 2022 | $2,254 +15.7% | $108,400 |
Find assessor info on the county website
Neighborhood: 53959
Nearby schools
GreatSchools rating
- NAPineview Elementary SchoolGrades: PK-2Distance: 0.8 mi
- 6/10Webb Middle SchoolGrades: 6-8Distance: 0.1 mi
- 5/10Reedsburg Area High SchoolGrades: 9-12Distance: 1.5 mi
Schools provided by the listing agent
- Middle: Webb
- High: Reedsburg Area
- District: Reedsburg
Source: WIREX MLS. This data may not be complete. We recommend contacting the local school district to confirm school assignments for this home.

Get pre-qualified for a loan
At Zillow Home Loans, we can pre-qualify you in as little as 5 minutes with no impact to your credit score.An equal housing lender. NMLS #10287.
Sell for more on Zillow
Get a free Zillow Showcase℠ listing and you could sell for .
$237,100
2% more+ $4,742
With Zillow Showcase(estimated)
$241,842