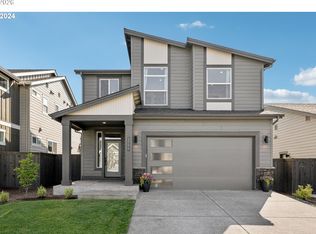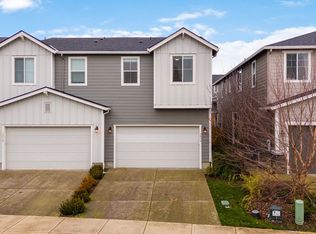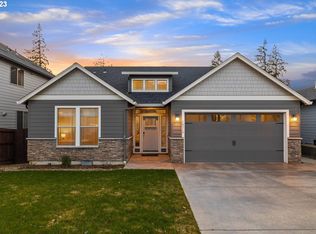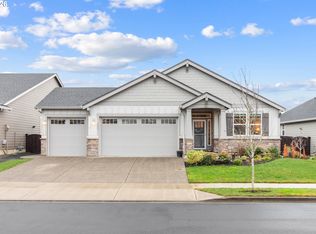Open House 1/17 12-2 come tour it! Better than new - This exceptionally chic Pacific Lifestyle Home, completed in 2023, blends designer colors, modern finishes, and extensive upgrades to create a polished, contemporary aesthetic throughout. Situated on a premium lot with no neighbors to the south and a single-story home to the west, the home is filled with natural light. From the custom California Closets mudroom just off the foyer to the impressive walk-in pantry with stone countertops, thoughtful upgrades are evident at every turn and storage is abundant. Warm-toned LVP flooring sets the tone across the main living areas, complemented by recessed lighting, oversized windows with modern roller shades, and a cozy gas fireplace framed by built-ins - resulting in a bright, welcoming space ideal for both everyday living and entertaining. Additional enhancements include full-height kitchen cabinetry, upgraded carpet upstairs, and window treatments throughout, including blackout shades in the owner’s suite. Beyond the incredible pantry and full-height cabinetry, the stunning kitchen features sleek quartz countertops, an island with eating bar, full tile backsplash, and Energy Star–qualified stainless appliances - all included. The main-level bathroom has been newly remodeled, showcasing new tile flooring and vanity. For everyday ease, upstairs, along with 4 good sized bedrooms, you’ll find the laundry room - washer and dryer included for added convenience. The spacious owner’s suite includes a large en-suite bath with double sinks and generous walk-in closet. An oversized garage, along with an upgraded, fully landscaped backyard featuring a retaining wall, plant patio, lawn, curated native plantings, and a covered porch, completes the offering. Located just minutes from I-5, near shopping and schools. Meticulously maintained and move-in ready – this home is ready to be Yours!
Active
$575,000
719 NW 178th St, Ridgefield, WA 98642
4beds
2,141sqft
Est.:
Residential, Single Family Residence
Built in 2023
3,484.8 Square Feet Lot
$-- Zestimate®
$269/sqft
$60/mo HOA
What's special
Full-height kitchen cabinetryOversized garageRecessed lightingUpgraded carpet upstairsStorage is abundantFull tile backsplashIsland with eating bar
- 22 hours |
- 263 |
- 8 |
Zillow last checked: 8 hours ago
Listing updated: January 15, 2026 at 12:34am
Listed by:
Haris Hadziselimovic 360-521-1615,
Keller Williams Realty
Source: RMLS (OR),MLS#: 493384477
Tour with a local agent
Facts & features
Interior
Bedrooms & bathrooms
- Bedrooms: 4
- Bathrooms: 3
- Full bathrooms: 2
- Partial bathrooms: 1
- Main level bathrooms: 1
Rooms
- Room types: Bedroom 4, Laundry, Bedroom 2, Bedroom 3, Dining Room, Family Room, Kitchen, Living Room, Primary Bedroom
Primary bedroom
- Features: Double Sinks, Ensuite, Walkin Closet, Walkin Shower, Wallto Wall Carpet
- Level: Upper
Bedroom 2
- Features: Closet, Wallto Wall Carpet
- Level: Upper
Bedroom 3
- Features: Closet, Wallto Wall Carpet
- Level: Upper
Bedroom 4
- Features: Closet, Wallto Wall Carpet
- Level: Upper
Dining room
- Features: Deck, Laminate Flooring
- Level: Main
Kitchen
- Features: Dishwasher, Eat Bar, Gas Appliances, Island, Microwave, Pantry, Free Standing Range, Free Standing Refrigerator, Laminate Flooring, Quartz
- Level: Main
Living room
- Features: Builtin Features, Fireplace, Laminate Flooring
- Level: Main
Heating
- Forced Air, Fireplace(s)
Cooling
- Central Air
Appliances
- Included: Dishwasher, Disposal, ENERGY STAR Qualified Appliances, Free-Standing Gas Range, Free-Standing Refrigerator, Gas Appliances, Microwave, Plumbed For Ice Maker, Stainless Steel Appliance(s), Washer/Dryer, Free-Standing Range, Electric Water Heater
- Laundry: Laundry Room
Features
- Quartz, Closet, Eat Bar, Kitchen Island, Pantry, Built-in Features, Double Vanity, Walk-In Closet(s), Walkin Shower
- Flooring: Wall to Wall Carpet, Laminate
- Windows: Vinyl Frames
- Basement: Crawl Space
- Number of fireplaces: 1
- Fireplace features: Gas
Interior area
- Total structure area: 2,141
- Total interior livable area: 2,141 sqft
Video & virtual tour
Property
Parking
- Total spaces: 2
- Parking features: Driveway, Garage Door Opener, Attached
- Attached garage spaces: 2
- Has uncovered spaces: Yes
Accessibility
- Accessibility features: Garage On Main, Natural Lighting, Parking, Walkin Shower, Accessibility
Features
- Levels: Two
- Stories: 2
- Patio & porch: Covered Patio, Deck
- Exterior features: Yard
- Fencing: Fenced
- Has view: Yes
- View description: Park/Greenbelt
Lot
- Size: 3,484.8 Square Feet
- Features: Greenbelt, Level, SqFt 3000 to 4999
Details
- Parcel number: 986062206
- Zoning: R-12
Construction
Type & style
- Home type: SingleFamily
- Property subtype: Residential, Single Family Residence
Materials
- Cement Siding
- Foundation: Concrete Perimeter
- Roof: Composition
Condition
- Resale
- New construction: No
- Year built: 2023
Utilities & green energy
- Gas: Gas
- Sewer: Public Sewer
- Water: Public
Community & HOA
Community
- Security: Sidewalk
- Subdivision: North Haven
HOA
- Has HOA: Yes
- Amenities included: Commons, Front Yard Landscaping, Maintenance Grounds, Management
- HOA fee: $60 monthly
Location
- Region: Ridgefield
Financial & listing details
- Price per square foot: $269/sqft
- Tax assessed value: $533,571
- Annual tax amount: $5,102
- Date on market: 1/15/2026
- Listing terms: Cash,Conventional,FHA,VA Loan
- Road surface type: Paved
Estimated market value
Not available
Estimated sales range
Not available
Not available
Price history
Price history
| Date | Event | Price |
|---|---|---|
| 1/15/2026 | Listed for sale | $575,000+1.1%$269/sqft |
Source: | ||
| 8/8/2023 | Sold | $568,780$266/sqft |
Source: Public Record Report a problem | ||
Public tax history
Public tax history
| Year | Property taxes | Tax assessment |
|---|---|---|
| 2024 | $5,103 +7.5% | $533,571 -0.7% |
| 2023 | $4,747 | $537,125 +1418.2% |
| 2022 | -- | $35,380 |
Find assessor info on the county website
BuyAbility℠ payment
Est. payment
$3,387/mo
Principal & interest
$2752
Property taxes
$374
Other costs
$261
Climate risks
Neighborhood: 98642
Nearby schools
GreatSchools rating
- 6/10South Ridge Elementary SchoolGrades: K-4Distance: 1.1 mi
- 6/10View Ridge Middle SchoolGrades: 7-8Distance: 3.2 mi
- 7/10Ridgefield High SchoolGrades: 9-12Distance: 3.7 mi
Schools provided by the listing agent
- Elementary: South Ridge
- Middle: View Ridge
- High: Ridgefield
Source: RMLS (OR). This data may not be complete. We recommend contacting the local school district to confirm school assignments for this home.
- Loading
- Loading




