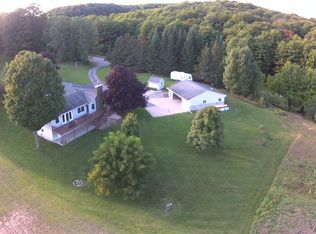Sold for $674,500
$674,500
719 Poquette Rd, Gaylord, MI 49735
4beds
4,356sqft
Single Family Residence
Built in 1986
11.25 Acres Lot
$686,700 Zestimate®
$155/sqft
$3,573 Estimated rent
Home value
$686,700
Estimated sales range
Not available
$3,573/mo
Zestimate® history
Loading...
Owner options
Explore your selling options
What's special
Welcome to your private Northern Michigan retreat just minutes from downtown Gaylord! This 4-bedroom, 3-bath home sits on over 11 wooded acres with frontage on a tributary of the Sturgeon River, offering privacy and natural beauty. The walk-out lower level is a fully functional separate living space with a bedroom, bathroom, living room, kitchen, workshop, and office ideal for in-law quarters, guests, or rental income. The primary suite features in-floor heat in the bathroom, and the home includes a backup generator for peace of mind. Enjoy excellent hunting, wooded trails, and a 2-story heated pole barn with in-floor radiant heat, perfect for a workshop or home business. High-speed internet is available.
Zillow last checked: 8 hours ago
Listing updated: December 08, 2025 at 11:22pm
Listed by:
Jeff Kermath 734-649-4903,
Kermath Realty LLC
Source: WWMLS,MLS#: 201834466
Facts & features
Interior
Bedrooms & bathrooms
- Bedrooms: 4
- Bathrooms: 3
- Full bathrooms: 3
Primary bedroom
- Level: First
Heating
- Heat Pump, Baseboard, Electric, Hot Water, Propane, Radiant Floor
Cooling
- Heat Pump, Central Air
Appliances
- Included: Water Heater, Water Softener, Washer, Wall Oven, Range/Oven, Refrigerator, Microwave, Disposal, Dishwasher, Cooktop
- Laundry: Lower Level
Features
- Ceiling Fan(s), Vaulted Ceiling(s), Walk-In Closet(s), Wet Bar
- Flooring: Hardwood, Tile
- Doors: Doorwall
- Windows: Egress Windows, Blinds, Curtain Rods, Drapes
- Basement: Full,Finished,Walk-Out Access,See Remarks
- Has fireplace: Yes
- Fireplace features: Insert
Interior area
- Total structure area: 4,356
- Total interior livable area: 4,356 sqft
- Finished area above ground: 2,178
Property
Parking
- Parking features: Driveway, RV Access/Parking, Garage Door Opener
- Has garage: Yes
- Has uncovered spaces: Yes
Accessibility
- Accessibility features: Accessible Hallway(s), Accessible Doors, GrabBar Mn Flr Bath, Low Threshold Shower
Features
- Patio & porch: Deck
- Exterior features: Garden, Sprinkler System
- Waterfront features: Creek
- Body of water: None
Lot
- Size: 11.25 Acres
- Dimensions: 330 x 1485
- Features: Landscaped, Natural
Details
- Additional structures: Guest Quarters/Apt, Pole Building, Workshop
- Parcel number: 08002210002500
- Zoning: res
- Special conditions: Trust
Construction
Type & style
- Home type: SingleFamily
- Architectural style: Ranch
- Property subtype: Single Family Residence
Materials
- Foundation: Basement
Condition
- Year built: 1986
Utilities & green energy
- Sewer: Septic Tank
- Utilities for property: Cable Connected
Community & neighborhood
Security
- Security features: Smoke Detector(s)
Location
- Region: Gaylord
- Subdivision: T 31N, R3W
Other
Other facts
- Listing terms: Cash,Conventional Mortgage
- Road surface type: Paved
Price history
| Date | Event | Price |
|---|---|---|
| 6/9/2025 | Sold | $674,500-2.1%$155/sqft |
Source: | ||
| 5/21/2025 | Pending sale | $689,000$158/sqft |
Source: | ||
| 5/9/2025 | Listed for sale | $689,000+262.1%$158/sqft |
Source: | ||
| 3/27/2012 | Sold | $190,288-25.3%$44/sqft |
Source: Public Record Report a problem | ||
| 1/19/2011 | Sold | $254,595$58/sqft |
Source: Public Record Report a problem | ||
Public tax history
| Year | Property taxes | Tax assessment |
|---|---|---|
| 2025 | $3,174 +9.7% | $238,000 +5.3% |
| 2024 | $2,892 +4.5% | $226,100 +24.4% |
| 2023 | $2,767 +1.9% | $181,700 +5.5% |
Find assessor info on the county website
Neighborhood: 49735
Nearby schools
GreatSchools rating
- 3/10South Maple Elementary SchoolGrades: PK-3Distance: 3.2 mi
- 6/10Gaylord Middle SchoolGrades: 7-8Distance: 3.3 mi
- 7/10Gaylord High School/Voc. Bldg.Grades: 9-12Distance: 1.6 mi
Schools provided by the listing agent
- Elementary: West
- High: Gaylord
Source: WWMLS. This data may not be complete. We recommend contacting the local school district to confirm school assignments for this home.

Get pre-qualified for a loan
At Zillow Home Loans, we can pre-qualify you in as little as 5 minutes with no impact to your credit score.An equal housing lender. NMLS #10287.
