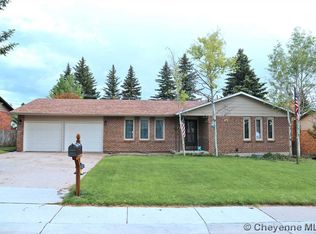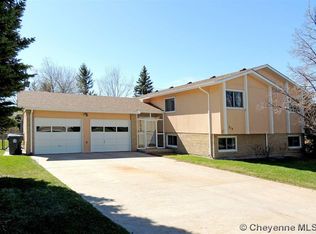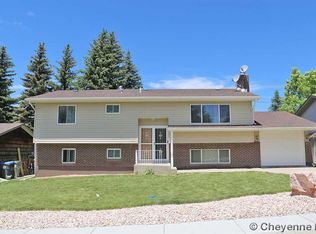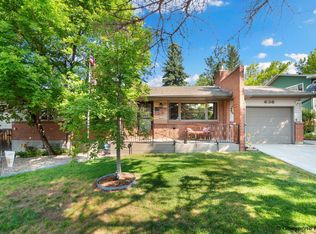Western Hills perfection! This amazing home is light and immaculate offering drop-dead gorgeous finishes throughout. You will love the stacked stone fireplace, spacious great room, open floor plan, and lush outdoor living area. The chefs kitchen has been beautifully finished with white cabinets and striking Cambria quartz countertops. The basement offers a large family room and two large guest bedrooms with great natural light. This home is a must-see, offered at $439,900.
This property is off market, which means it's not currently listed for sale or rent on Zillow. This may be different from what's available on other websites or public sources.



