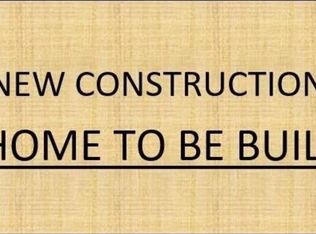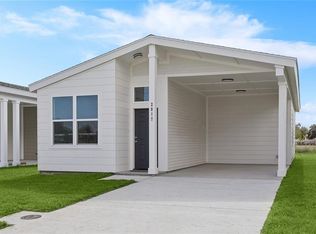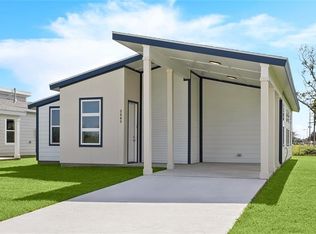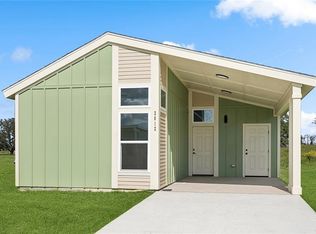Closed
Price Unknown
719 Rue St, Terrytown, LA 70056
3beds
1,500sqft
Single Family Residence
Built in 2025
7,260 Square Feet Lot
$323,100 Zestimate®
$--/sqft
$2,117 Estimated rent
Home value
$323,100
$288,000 - $365,000
$2,117/mo
Zestimate® history
Loading...
Owner options
Explore your selling options
What's special
Ready to move-in soon. Call for more info. Quality new construction in Terrytown with many amenities. Conveniently located to almost everything and only minutes to CBD. HOA currently has no fees. Call for additional details.
Zillow last checked: 8 hours ago
Listing updated: November 18, 2025 at 10:19am
Listed by:
Sue Adams 504-908-7477,
C-21 Richard Berry & Assoc,Inc
Bought with:
Luan Vo
Century 21 J. Carter & Company
Source: GSREIN,MLS#: 2516981
Facts & features
Interior
Bedrooms & bathrooms
- Bedrooms: 3
- Bathrooms: 2
- Full bathrooms: 2
Primary bedroom
- Description: Flooring: Laminate,Simulated Wood
- Level: Lower
- Dimensions: 14.00 X 13.60
Bedroom
- Description: Flooring: Laminate,Simulated Wood
- Level: Lower
- Dimensions: 11.40 X 10.20
Bedroom
- Description: Flooring: Laminate,Simulated Wood
- Level: Lower
- Dimensions: 11.40 X 10.10
Dining room
- Description: Flooring: Tile
- Level: Lower
- Dimensions: 11.70 X 9.50
Kitchen
- Description: Flooring: Tile
- Level: Lower
- Dimensions: 11.70 X 9.20
Living room
- Description: Flooring: Tile
- Level: Lower
- Dimensions: 18.00 X 15.50
Heating
- Central
Cooling
- Central Air, 1 Unit
Appliances
- Included: Microwave, Oven, Range
Features
- Ceiling Fan(s)
- Has fireplace: No
- Fireplace features: None
Interior area
- Total structure area: 2,012
- Total interior livable area: 1,500 sqft
Property
Parking
- Parking features: Garage, Two Spaces
- Has garage: Yes
Features
- Levels: One
- Stories: 1
Lot
- Size: 7,260 sqft
- Dimensions: 66 x 110
- Features: City Lot, Rectangular Lot
Details
- Parcel number: 1
- Special conditions: None
Construction
Type & style
- Home type: SingleFamily
- Architectural style: Traditional
- Property subtype: Single Family Residence
Materials
- Brick
- Foundation: Slab
- Roof: Shingle
Condition
- New Construction
- New construction: Yes
- Year built: 2025
Details
- Warranty included: Yes
Utilities & green energy
- Sewer: Public Sewer
- Water: Public
Community & neighborhood
Location
- Region: Terrytown
- Subdivision: Concorde Estates
Price history
| Date | Event | Price |
|---|---|---|
| 11/18/2025 | Sold | -- |
Source: | ||
| 10/6/2025 | Pending sale | $321,900$215/sqft |
Source: | ||
| 8/14/2025 | Listed for sale | $321,900$215/sqft |
Source: | ||
| 8/12/2025 | Listing removed | $321,900$215/sqft |
Source: | ||
| 4/11/2025 | Listed for sale | $321,900$215/sqft |
Source: | ||
Public tax history
Tax history is unavailable.
Neighborhood: 70056
Nearby schools
GreatSchools rating
- 4/10Geraldine Boudreaux Elementary SchoolGrades: PK-8Distance: 0.6 mi
- 5/10West Jefferson High SchoolGrades: 9-12Distance: 2.7 mi
- 3/10Livaudais Middle SchoolGrades: 6-8Distance: 0.3 mi
Sell for more on Zillow
Get a Zillow Showcase℠ listing at no additional cost and you could sell for .
$323,100
2% more+$6,462
With Zillow Showcase(estimated)$329,562



