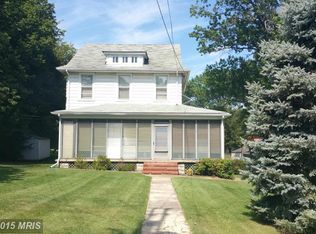Don't miss your opportunity to own an almost brand new single family craftsman style home in Linthicum Heights! This home features an open floor plan on the main level, beautiful hardwood floors, 1/2 bath, flex room off of the foyer, access to a spacious two car garage and a deck. The back yard is fully fenced and great for your furry friends. Upstairs enjoy your generous sized master suite including a large bathroom, spa tub, separate shower and double sinks! The primary bedroom also has two very spacious walk in closets, and a ceiling fan! Upstairs you will also find 3 other bedrooms all with plenty of closet space, a full bath with a double vanity, two linen closets, and a laundry room! The owners are in the process of having the basement professionally finished, which will include an additional third full modern bathroom, LVP floors, recessed lighting, an electric fireplace and a barn door to access your HVAC. There is also an unfinished space in the back of the basement that can be used for your extra storage needs. This home is close to walking/bike trails, transportation, schools and food/shopping. You couldn't ask for more convenience! The expansive driveway can easily fit up to 6 cars so If you're looking for something move in ready with more space to enjoy than look no further!
This property is off market, which means it's not currently listed for sale or rent on Zillow. This may be different from what's available on other websites or public sources.

