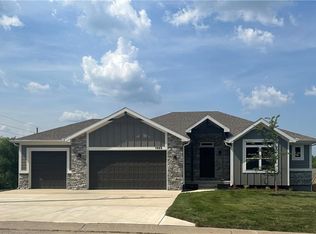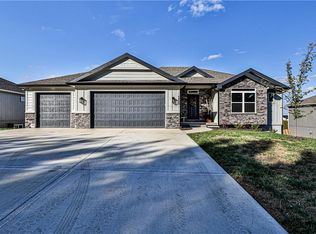Sold
Price Unknown
719 S Minter Rd, Grain Valley, MO 64029
5beds
4,727sqft
Single Family Residence
Built in 2023
1.57 Acres Lot
$799,000 Zestimate®
$--/sqft
$3,882 Estimated rent
Home value
$799,000
$719,000 - $887,000
$3,882/mo
Zestimate® history
Loading...
Owner options
Explore your selling options
What's special
Experience luxury living in this exceptional custom-built home, nestled on over 1.5 acres with a peaceful rural feel just minutes from city amenities. Designed for both comfort and entertainment, this property features an open floor plan with soaring ceilings, rich custom cabinetry in the gourmet kitchen, and spacious living areas throughout.
The fully finished walkout basement includes a bar and dedicated theater room, ideal for hosting guests. Enjoy an oversized driveway and a rare suspended lower-level garage, perfect for additional storage, a workshop, or lawn equipment. The home also includes a premium audio system with speakers throughout, an invisible pet fence, and an expansive master suite featuring a stunning oversized shower.
Thoughtfully designed from top to bottom, this home blends quality, function, and modern elegance in one incredible package.
Zillow last checked: 8 hours ago
Listing updated: January 08, 2026 at 09:58am
Listing Provided by:
David Van Noy Jr. 913-361-6030,
Van Noy Real Estate
Bought with:
Jennifer Dove, 2005036584
Kansas City Real Estate, Inc.
Source: Heartland MLS as distributed by MLS GRID,MLS#: 2569870
Facts & features
Interior
Bedrooms & bathrooms
- Bedrooms: 5
- Bathrooms: 4
- Full bathrooms: 3
- 1/2 bathrooms: 1
Primary bedroom
- Level: Second
- Area: 336 Square Feet
- Dimensions: 14 x 24
Bedroom 1
- Level: Second
- Area: 225 Square Feet
- Dimensions: 15 x 15
Bedroom 2
- Level: Second
- Area: 180 Square Feet
- Dimensions: 15 x 12
Bedroom 3
- Level: Second
- Area: 225 Square Feet
- Dimensions: 15 x 15
Bedroom 4
- Level: Basement
- Area: 169 Square Feet
- Dimensions: 13 x 13
Primary bathroom
- Level: Second
- Area: 169 Square Feet
- Dimensions: 13 x 13
Bathroom 1
- Level: Second
- Area: 65 Square Feet
- Dimensions: 13 x 5
Bathroom 2
- Level: Basement
- Area: 40 Square Feet
- Dimensions: 5 x 8
Exercise room
- Level: Basement
- Area: 160 Square Feet
- Dimensions: 16 x 10
Half bath
- Level: First
- Area: 49 Square Feet
- Dimensions: 7 x 7
Kitchen
- Level: First
- Area: 221 Square Feet
- Dimensions: 13 x 17
Living room
- Level: First
- Area: 594 Square Feet
- Dimensions: 27 x 22
Office
- Level: First
- Area: 120 Square Feet
- Dimensions: 12 x 10
Other
- Level: First
- Area: 132 Square Feet
- Dimensions: 12 x 11
Other
- Level: First
- Area: 91 Square Feet
- Dimensions: 13 x 7
Recreation room
- Level: Basement
- Area: 858 Square Feet
- Dimensions: 26 x 33
Heating
- Electric
Cooling
- Electric
Appliances
- Included: Dishwasher, Disposal, Microwave, Refrigerator
- Laundry: Main Level
Features
- Ceiling Fan(s), Kitchen Island, Vaulted Ceiling(s)
- Flooring: Luxury Vinyl, Tile
- Basement: Finished,Full
- Number of fireplaces: 1
- Fireplace features: Electric, Living Room
Interior area
- Total structure area: 4,727
- Total interior livable area: 4,727 sqft
- Finished area above ground: 3,165
- Finished area below ground: 1,562
Property
Parking
- Total spaces: 3
- Parking features: Attached
- Attached garage spaces: 3
Features
- Has spa: Yes
- Spa features: Heated
Lot
- Size: 1.57 Acres
Details
- Parcel number: 41140022100000000
Construction
Type & style
- Home type: SingleFamily
- Architectural style: Traditional
- Property subtype: Single Family Residence
Materials
- Frame, Stone Trim
- Roof: Composition
Condition
- Year built: 2023
Utilities & green energy
- Sewer: Public Sewer
- Water: Public
Community & neighborhood
Location
- Region: Grain Valley
- Subdivision: Other
Other
Other facts
- Ownership: Private
Price history
| Date | Event | Price |
|---|---|---|
| 1/8/2026 | Sold | -- |
Source: | ||
| 12/15/2025 | Pending sale | $807,000$171/sqft |
Source: | ||
| 11/30/2025 | Contingent | $807,000$171/sqft |
Source: | ||
| 9/23/2025 | Price change | $807,000-5.1%$171/sqft |
Source: | ||
| 8/28/2025 | Listed for sale | $850,000-6.6%$180/sqft |
Source: | ||
Public tax history
Tax history is unavailable.
Neighborhood: 64029
Nearby schools
GreatSchools rating
- 5/10Sni-A-Bar Elementary SchoolGrades: K-5Distance: 1.2 mi
- 8/10Grain Valley Middle SchoolGrades: 6-8Distance: 1 mi
- 9/10Grain Valley High SchoolGrades: 9-12Distance: 1.3 mi
Get a cash offer in 3 minutes
Find out how much your home could sell for in as little as 3 minutes with a no-obligation cash offer.
Estimated market value$799,000
Get a cash offer in 3 minutes
Find out how much your home could sell for in as little as 3 minutes with a no-obligation cash offer.
Estimated market value
$799,000

