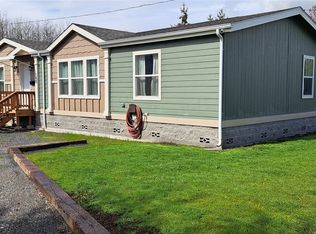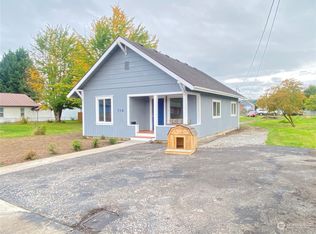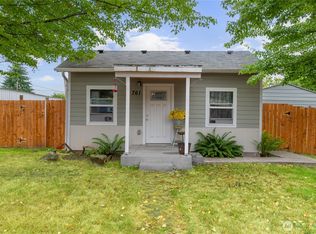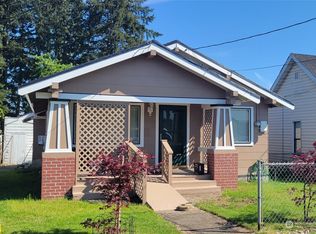Sold
Listed by:
Michelle Harold,
FirstPoint Real Estate LLC
Bought with: BHGRE - Northwest Home Team
$360,000
719 SW Chehalis Avenue, Chehalis, WA 98532
3beds
1,446sqft
Single Family Residence
Built in 1920
9,583.2 Square Feet Lot
$358,900 Zestimate®
$249/sqft
$2,061 Estimated rent
Home value
$358,900
$312,000 - $413,000
$2,061/mo
Zestimate® history
Loading...
Owner options
Explore your selling options
What's special
Welcome to this charming, well-maintained Craftsman home located in a friendly, quiet neighborhood in the heart of Chehalis! This home is beautifully updated & ready for new owner. You will love the welcoming covered front porch & the expansive front living room w/ large windows providing great natural lighting throughout. The spacious kitchen has butcher block countertops, new back splash & breakfast nook overlooking backyard. The backyard is ideal for entertaining w/ beautiful landscaping, garden space, sports court, paved patio & large brick fireplace. Conveniently situated in walking distance to bus routes, great schools, restaurants, shopping, & downtown Chehalis. Minutes from I-5 for easy commuting. Short Sale sold As Is.
Zillow last checked: 8 hours ago
Listing updated: October 26, 2025 at 04:04am
Listed by:
Michelle Harold,
FirstPoint Real Estate LLC
Bought with:
Leslie A. Myers, 74401
BHGRE - Northwest Home Team
Source: NWMLS,MLS#: 2339119
Facts & features
Interior
Bedrooms & bathrooms
- Bedrooms: 3
- Bathrooms: 1
- Full bathrooms: 1
- Main level bathrooms: 1
- Main level bedrooms: 1
Heating
- Fireplace, Stove/Free Standing, Wall Unit(s), Electric, Natural Gas
Cooling
- None
Appliances
- Included: Refrigerator(s), Stove(s)/Range(s), Water Heater: tankless, Water Heater Location: downstairs
Features
- Flooring: Laminate
- Windows: Double Pane/Storm Window
- Basement: Unfinished
- Number of fireplaces: 1
- Fireplace features: Gas, Main Level: 1, Fireplace
Interior area
- Total structure area: 1,446
- Total interior livable area: 1,446 sqft
Property
Parking
- Total spaces: 1
- Parking features: Detached Garage
- Garage spaces: 1
Features
- Levels: One and One Half
- Stories: 1
- Entry location: Main
- Patio & porch: Double Pane/Storm Window, Fireplace, Walk-In Closet(s), Water Heater
- Has view: Yes
- View description: Territorial
Lot
- Size: 9,583 sqft
- Dimensions: 62 x 152
- Features: Curbs, Paved, Sidewalk, Athletic Court, Cable TV, Gas Available, High Speed Internet, Patio
- Topography: Level,Rolling
- Residential vegetation: Fruit Trees, Garden Space
Details
- Parcel number: 005267000000
- Zoning: R2
- Special conditions: Short Sale
Construction
Type & style
- Home type: SingleFamily
- Architectural style: Craftsman
- Property subtype: Single Family Residence
Materials
- Wood Siding
- Foundation: Poured Concrete
- Roof: Composition
Condition
- Good
- Year built: 1920
Utilities & green energy
- Electric: Company: Lewis County PUD
- Sewer: Sewer Connected, Company: City of Chehalis
- Water: Public, Company: City of Chehalis
Community & neighborhood
Location
- Region: Chehalis
- Subdivision: Chehalis
Other
Other facts
- Listing terms: Cash Out,Conventional
- Cumulative days on market: 122 days
Price history
| Date | Event | Price |
|---|---|---|
| 9/25/2025 | Sold | $360,000+2.9%$249/sqft |
Source: | ||
| 7/29/2025 | Pending sale | $350,000$242/sqft |
Source: | ||
| 7/21/2025 | Price change | $350,000-5.9%$242/sqft |
Source: | ||
| 5/2/2025 | Price change | $371,950-2.1%$257/sqft |
Source: | ||
| 4/24/2025 | Price change | $379,950-1.3%$263/sqft |
Source: | ||
Public tax history
| Year | Property taxes | Tax assessment |
|---|---|---|
| 2024 | $2,476 +0.4% | $309,400 -6.1% |
| 2023 | $2,467 +5.7% | $329,400 +34.7% |
| 2021 | $2,334 +4.1% | $244,600 +13.5% |
Find assessor info on the county website
Neighborhood: 98532
Nearby schools
GreatSchools rating
- NAJames W Lintott Elementary SchoolGrades: PK-2Distance: 1.2 mi
- 6/10Chehalis Middle SchoolGrades: 6-8Distance: 1.2 mi
- 8/10W F West High SchoolGrades: 9-12Distance: 0.7 mi
Schools provided by the listing agent
- Middle: Chehalis Mid
- High: W F West High
Source: NWMLS. This data may not be complete. We recommend contacting the local school district to confirm school assignments for this home.
Get pre-qualified for a loan
At Zillow Home Loans, we can pre-qualify you in as little as 5 minutes with no impact to your credit score.An equal housing lender. NMLS #10287.



