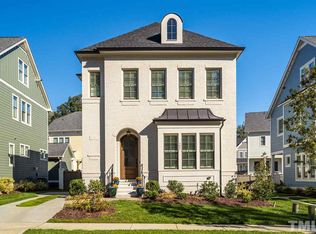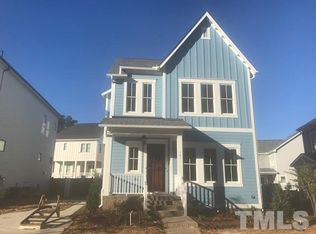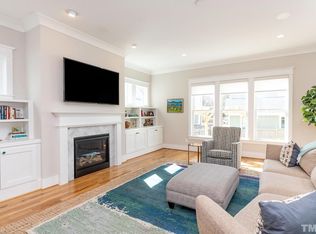Sold for $1,180,000
$1,180,000
719 Sasser St, Raleigh, NC 27604
4beds
3,238sqft
Single Family Residence, Residential
Built in 2017
4,791.6 Square Feet Lot
$1,252,600 Zestimate®
$364/sqft
$4,366 Estimated rent
Home value
$1,252,600
$1.18M - $1.33M
$4,366/mo
Zestimate® history
Loading...
Owner options
Explore your selling options
What's special
Showing starts 3/17/2023 (Friday). GORGEOUS 4BR/3.5BA Custom Built - Oakdale at Mordecai ! Mins to downtown Raleigh. Tons of upgrades - Plantation Window Shutters, Solid Hardwood floor, Gourmet kitchen with Banquette & breakfast Area, Huge island with Quartz Countertop, Electrolux appliances, Formal Dining w/Coffered Ceiling & Wainscot, Huge Family room w.built in Entertainment Cabinets and Granite surround Fireplace. 1st floor Office w/built in shelves and data Port. 2nd Floor - Master suite w/Full Wall Panel & Crown Moulding, upgraded Tile to ceiling shower, 12" Waterfall Mosaic, Quartz countertop Vanity. Huge Loft w/Full Wall Panel Moulding & hardwood floor. Big laundry room w/cabinets +UtilitySink+Tile floor. Finished 3rd floor Guest Suite w/full bath and bonus room. Huge Fenced Courtyard w/Extended Garage. Sealed Crawl Space, EnergyCertification" High Performance Homes", 5 Zones Irrigation system. Walking distance to restaurants & shopping.
Zillow last checked: 8 hours ago
Listing updated: October 27, 2025 at 07:48pm
Listed by:
Angnes Lam 919-961-1818,
Universal Realty
Bought with:
Van Fletcher, 249084
Allen Tate/Raleigh-Glenwood
Source: Doorify MLS,MLS#: 2497717
Facts & features
Interior
Bedrooms & bathrooms
- Bedrooms: 4
- Bathrooms: 4
- Full bathrooms: 3
- 1/2 bathrooms: 1
Heating
- Natural Gas, Zoned
Cooling
- Central Air, Electric, Zoned
Appliances
- Included: Dishwasher, Dryer, ENERGY STAR Qualified Appliances, Gas Cooktop, Plumbed For Ice Maker, Range Hood, Refrigerator, Tankless Water Heater, Washer
- Laundry: Laundry Room, Upper Level
Features
- Bathtub/Shower Combination, Bookcases, Ceiling Fan(s), Coffered Ceiling(s), Double Vanity, Entrance Foyer, Granite Counters, High Ceilings, Pantry, Smooth Ceilings, Walk-In Shower
- Flooring: Carpet, Hardwood, Tile
- Windows: Blinds
- Basement: Crawl Space
- Number of fireplaces: 1
- Fireplace features: Family Room, Gas, Gas Log, Sealed Combustion
Interior area
- Total structure area: 3,238
- Total interior livable area: 3,238 sqft
- Finished area above ground: 3,238
- Finished area below ground: 0
Property
Parking
- Total spaces: 1
- Parking features: Concrete, Detached, Driveway, Garage, Garage Door Opener
- Garage spaces: 1
Features
- Levels: Three Or More
- Stories: 3
- Patio & porch: Covered, Porch
- Exterior features: Fenced Yard, Rain Gutters
- Has view: Yes
Lot
- Size: 4,791 sqft
- Features: Landscaped
Details
- Parcel number: 1714034259
- Zoning: R
Construction
Type & style
- Home type: SingleFamily
- Architectural style: Craftsman
- Property subtype: Single Family Residence, Residential
Materials
- Fiber Cement, Shake Siding
- Foundation: Brick/Mortar
Condition
- New construction: No
- Year built: 2017
Details
- Builder name: Robuck Homes
Utilities & green energy
- Sewer: Public Sewer
- Water: Public
Community & neighborhood
Location
- Region: Raleigh
- Subdivision: Oakdale at Mordecai
HOA & financial
HOA
- Has HOA: No
- HOA fee: $384 quarterly
- Services included: None
Price history
| Date | Event | Price |
|---|---|---|
| 4/27/2023 | Sold | $1,180,000-1.7%$364/sqft |
Source: | ||
| 3/27/2023 | Contingent | $1,200,000$371/sqft |
Source: | ||
| 3/17/2023 | Listed for sale | $1,200,000+0.1%$371/sqft |
Source: | ||
| 12/11/2022 | Listing removed | -- |
Source: | ||
| 10/21/2022 | Price change | $1,199,000-4%$370/sqft |
Source: | ||
Public tax history
| Year | Property taxes | Tax assessment |
|---|---|---|
| 2025 | $10,230 +0.4% | $1,170,694 |
| 2024 | $10,187 +26.7% | $1,170,694 +59% |
| 2023 | $8,044 +7.6% | $736,127 |
Find assessor info on the county website
Neighborhood: Mordecai
Nearby schools
GreatSchools rating
- 4/10Conn ElementaryGrades: PK-5Distance: 0.4 mi
- 6/10Oberlin Middle SchoolGrades: 6-8Distance: 2.3 mi
- 7/10Needham Broughton HighGrades: 9-12Distance: 1.4 mi
Schools provided by the listing agent
- Elementary: Wake - Conn
- Middle: Wake - Oberlin
- High: Wake - Broughton
Source: Doorify MLS. This data may not be complete. We recommend contacting the local school district to confirm school assignments for this home.
Get a cash offer in 3 minutes
Find out how much your home could sell for in as little as 3 minutes with a no-obligation cash offer.
Estimated market value$1,252,600
Get a cash offer in 3 minutes
Find out how much your home could sell for in as little as 3 minutes with a no-obligation cash offer.
Estimated market value
$1,252,600


