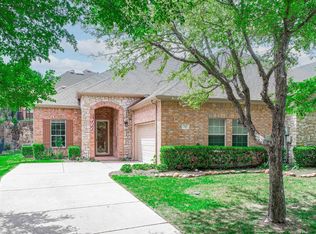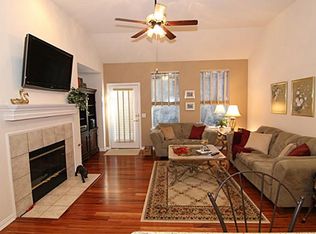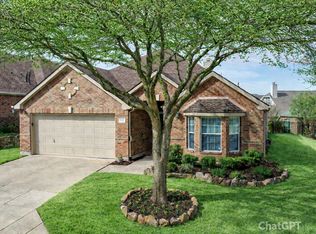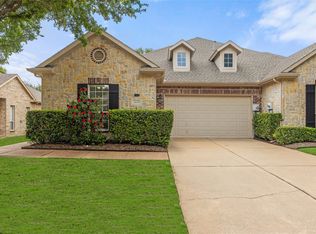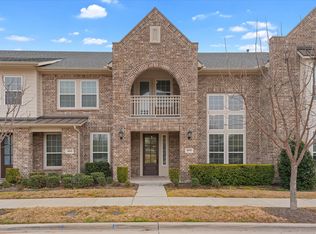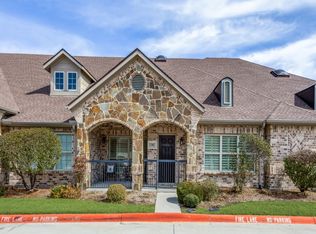VILLA-PRIME LOCATION in HERITAGE RANCH - FENCED YARD. ACROSS THE STREET FROM THE PICTURESQUE #2 FAIRWAY. HERITAGE RANCH-DFW's Premier Gated Resort Community for those 50+. HOA RESPONSIBLE FOR RETAINING WALL & BACK FENCE. LOW MAINTENANCE LIVING. FEATURES: Plantation Shutters, Transom Windows, 10 & 11 Ft. Ceilings, Open Design, Flexible Floor Plan: Extra Room-Study-Den-Formal Dining, Ceiling Fans. KITCHEN: Corian Countertops, Plumbed for gas, Pull-out shelf lower cabinets, WIP. PRIMARY SUITE: Separate Tub & Shower, Tray Ceiling, Spacious Walk-in-Closet. OTHER: Roof 2017, WH 2020, AC Condenser 2012. HOA MAINTAINS THE VILLA RETAINING WALLS. ---- VILLA FEE BENEFITS: LAWNCARE & EXTERIOR PAINTING EVERY 6 YEARS. ENJOY LOCK & LEAVE LIFESTYLE ---- LIVE IN HERITAGE RANCH: THE PREMIER GATED COMMUNITY WITH RESORT STYLE AMENITIES FOR THOSE OF US 50+: Scenic & Friendly Community, Indoor & Outdoor Pools, Fitness Center, 2 Restaurants, Ballroom, Dance Floor, Pickle Ball & Tennis Courts, Championship Golf Course, Hike & Bike Trails, Bocce Ball, Many different Groups, Clubs & Events
For sale
$359,500
719 Scenic Ranch Cir, Fairview, TX 75069
2beds
1,615sqft
Est.:
Duplex, Single Family Residence
Built in 2004
6,098.4 Square Feet Lot
$-- Zestimate®
$223/sqft
$405/mo HOA
What's special
Fenced yardExtra room-study-den-formal diningCeiling fansFlexible floor planTransom windowsCorian countertopsOpen design
- 38 days |
- 1,055 |
- 23 |
Likely to sell faster than
Zillow last checked: 8 hours ago
Listing updated: January 15, 2026 at 04:12pm
Listed by:
Kevin Kernan 0613114 972-396-9100,
RE/MAX Four Corners 972-396-9100
Source: NTREIS,MLS#: 21153674
Tour with a local agent
Facts & features
Interior
Bedrooms & bathrooms
- Bedrooms: 2
- Bathrooms: 2
- Full bathrooms: 2
Primary bedroom
- Features: Ceiling Fan(s), En Suite Bathroom, Sitting Area in Primary
- Level: First
- Dimensions: 12 x 14
Bedroom
- Features: Ceiling Fan(s), Split Bedrooms, Walk-In Closet(s)
- Level: First
- Dimensions: 11 x 10
Primary bathroom
- Features: Built-in Features, Dual Sinks, Double Vanity, Solid Surface Counters, Separate Shower
- Level: First
- Dimensions: 10 x 10
Breakfast room nook
- Features: Ceiling Fan(s)
- Level: First
- Dimensions: 7 x 10
Other
- Features: Built-in Features, Solid Surface Counters
- Level: First
- Dimensions: 7 x 5
Kitchen
- Features: Breakfast Bar, Built-in Features, Solid Surface Counters, Walk-In Pantry
- Level: First
- Dimensions: 9 x 17
Laundry
- Level: First
- Dimensions: 6 x 6
Living room
- Features: Ceiling Fan(s), Fireplace
- Level: First
- Dimensions: 18 x 12
Office
- Features: Ceiling Fan(s)
- Level: First
- Dimensions: 11 x 11
Heating
- Central, Natural Gas
Cooling
- Central Air, Ceiling Fan(s), Electric
Appliances
- Included: Some Gas Appliances, Dishwasher, Electric Range, Disposal, Gas Water Heater, Microwave, Plumbed For Gas, Refrigerator
Features
- Built-in Features, Double Vanity, High Speed Internet, Open Floorplan, Pantry, Cable TV, Walk-In Closet(s)
- Flooring: Carpet, Ceramic Tile
- Has basement: No
- Number of fireplaces: 1
- Fireplace features: Gas, Gas Log
Interior area
- Total interior livable area: 1,615 sqft
Video & virtual tour
Property
Parking
- Total spaces: 2
- Parking features: Door-Multi, Driveway, Garage, Garage Door Opener, Inside Entrance, Kitchen Level, Garage Faces Side, Side By Side, Storage
- Attached garage spaces: 2
- Has uncovered spaces: Yes
Features
- Levels: One
- Stories: 1
- Patio & porch: Covered
- Exterior features: Rain Gutters
- Pool features: None
- Fencing: Back Yard,Metal
Lot
- Size: 6,098.4 Square Feet
- Features: Back Yard, Cleared, Interior Lot, Lawn, Landscaped, Level, Subdivision, Sprinkler System, Few Trees
- Residential vegetation: Cleared, Grassed
Details
- Parcel number: R801600Y09801
- Other equipment: None
Construction
Type & style
- Home type: SingleFamily
- Architectural style: Traditional
- Property subtype: Duplex, Single Family Residence
- Attached to another structure: Yes
Materials
- Brick, Frame, Stone Veneer
- Foundation: Slab
- Roof: Composition
Condition
- Year built: 2004
Utilities & green energy
- Sewer: Public Sewer
- Water: Public
- Utilities for property: Electricity Available, Electricity Connected, Natural Gas Available, Phone Available, Sewer Available, Separate Meters, Underground Utilities, Water Available, Cable Available
Green energy
- Energy efficient items: Insulation
Community & HOA
Community
- Features: Curbs, Gated, Sidewalks
- Security: Prewired, Gated Community, Smoke Detector(s)
- Senior community: Yes
- Subdivision: Heritage Ranch Add Ph 2d
HOA
- Has HOA: Yes
- Amenities included: Maintenance Front Yard
- Services included: Association Management, Maintenance Grounds
- HOA fee: $1,215 quarterly
- HOA name: Troon
- HOA phone: 972-886-4700
Location
- Region: Fairview
Financial & listing details
- Price per square foot: $223/sqft
- Tax assessed value: $388,146
- Annual tax amount: $7,125
- Date on market: 1/15/2026
- Listing terms: Cash,Conventional,FHA,Texas Vet,VA Loan
- Electric utility on property: Yes
Estimated market value
Not available
Estimated sales range
Not available
Not available
Price history
Price history
| Date | Event | Price |
|---|---|---|
| 1/15/2026 | Listed for sale | $359,500-5.3%$223/sqft |
Source: NTREIS #21153674 Report a problem | ||
| 11/21/2025 | Listing removed | $379,500$235/sqft |
Source: NTREIS #20983994 Report a problem | ||
| 9/25/2025 | Price change | $379,500-4.9%$235/sqft |
Source: NTREIS #20983994 Report a problem | ||
| 6/28/2025 | Listed for sale | $399,000$247/sqft |
Source: NTREIS #20983994 Report a problem | ||
Public tax history
Public tax history
| Year | Property taxes | Tax assessment |
|---|---|---|
| 2025 | -- | $388,146 -2.2% |
| 2024 | $7,125 +2.6% | $396,701 +2.8% |
| 2023 | $6,945 +1.6% | $385,891 +10.3% |
| 2022 | $6,836 +12.9% | $350,000 +21.4% |
| 2021 | $6,055 +0.3% | $288,356 +2.9% |
| 2020 | $6,039 -0.3% | $280,130 +0.4% |
| 2019 | $6,056 +126.1% | $278,878 +5% |
| 2018 | $2,678 +5.7% | $265,475 +4.7% |
| 2017 | $2,534 | $253,486 +9.3% |
| 2016 | $2,534 -1.6% | $231,822 +16.2% |
| 2015 | $2,575 | $199,455 +6.4% |
| 2014 | $2,575 | $187,422 +10% |
| 2013 | -- | $170,397 +2.7% |
| 2012 | -- | $165,853 +4% |
| 2011 | -- | $159,422 +0.7% |
| 2010 | -- | $158,362 -2.7% |
| 2009 | -- | $162,722 +1.8% |
| 2008 | -- | $159,880 +1.7% |
| 2007 | -- | $157,211 +7.6% |
| 2006 | -- | $146,147 +298.2% |
| 2005 | -- | $36,698 -15.8% |
| 2003 | -- | $43,600 |
Find assessor info on the county website
BuyAbility℠ payment
Est. payment
$2,543/mo
Principal & interest
$1716
Property taxes
$422
HOA Fees
$405
Climate risks
Neighborhood: 75069
Nearby schools
GreatSchools rating
- 9/10Sloan Creek Intermediate SchoolGrades: 5-6Distance: 1 mi
- 9/10Willow Springs Middle SchoolGrades: 7-8Distance: 4 mi
- 9/10Lovejoy High SchoolGrades: 9-12Distance: 3 mi
Schools provided by the listing agent
- Elementary: Lovejoy
- Middle: Willow Springs
- High: Lovejoy
- District: Lovejoy ISD
Source: NTREIS. This data may not be complete. We recommend contacting the local school district to confirm school assignments for this home.
