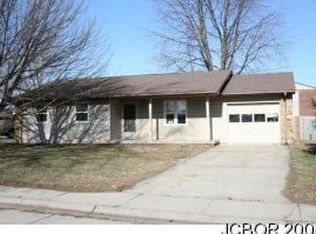Sold
$190,000
719 Sprenger Rd, Seymour, IN 47274
3beds
1,316sqft
Residential, Single Family Residence
Built in 1983
0.25 Acres Lot
$211,900 Zestimate®
$144/sqft
$1,492 Estimated rent
Home value
$211,900
$201,000 - $222,000
$1,492/mo
Zestimate® history
Loading...
Owner options
Explore your selling options
What's special
Allow this Low Maintenance Brick - 3 Bedroom 1 Bath home to be added to the top of your list! Features you will enjoy include a 1 car attached garage, 1 car detached garage/shop, amish built storage barn, and additional flex space to be used as a bedroom, home office, the options are endless! With a little cosmetic updating, the home could be your own vision! Enjoy the modern updates that include NEW Water Heater, Newer Windows, HVAC New in 2015 & Home addition, Updated Bathroom in 2018 and gutter guards! Take note of the fully fenced perimeter yard encompassed with perennials of all seasons and colors! Appliances Remain! See you soon!
Zillow last checked: 8 hours ago
Listing updated: August 15, 2023 at 07:41am
Listing Provided by:
Chelsea Burrell 812-530-7377,
Real Broker, LLC
Bought with:
Steve Silver
RE/MAX Professionals
Source: MIBOR as distributed by MLS GRID,MLS#: 21929968
Facts & features
Interior
Bedrooms & bathrooms
- Bedrooms: 3
- Bathrooms: 1
- Full bathrooms: 1
- Main level bathrooms: 1
- Main level bedrooms: 3
Primary bedroom
- Level: Main
- Area: 154 Square Feet
- Dimensions: 14X11
Bedroom 2
- Level: Main
- Area: 100 Square Feet
- Dimensions: 10X10
Bedroom 3
- Level: Main
- Area: 110 Square Feet
- Dimensions: 11X10
Bonus room
- Level: Main
- Area: 266 Square Feet
- Dimensions: 19X14
Kitchen
- Features: Luxury Vinyl Plank
- Level: Main
- Area: 168 Square Feet
- Dimensions: 14X12
Heating
- Baseboard, Electric, Forced Air
Cooling
- Has cooling: Yes
Appliances
- Included: Dryer, Electric Water Heater, Electric Oven, Range Hood, Refrigerator, Washer
Features
- Eat-in Kitchen
- Windows: Windows Vinyl
- Has basement: No
Interior area
- Total structure area: 1,316
- Total interior livable area: 1,316 sqft
- Finished area below ground: 0
Property
Parking
- Total spaces: 2
- Parking features: Attached, Detached
- Attached garage spaces: 2
- Details: Garage Parking Other(Garage Door Opener, Other)
Features
- Levels: One
- Stories: 1
- Fencing: Chain Link,Fence Complete
Lot
- Size: 0.25 Acres
Details
- Parcel number: 366620102025000009
Construction
Type & style
- Home type: SingleFamily
- Architectural style: Ranch
- Property subtype: Residential, Single Family Residence
Materials
- Brick
- Foundation: Block
Condition
- New construction: No
- Year built: 1983
Utilities & green energy
- Water: Municipal/City
Community & neighborhood
Location
- Region: Seymour
- Subdivision: No Subdivision
Price history
| Date | Event | Price |
|---|---|---|
| 8/4/2023 | Sold | $190,000+0.1%$144/sqft |
Source: | ||
| 7/4/2023 | Pending sale | $189,900$144/sqft |
Source: | ||
| 6/30/2023 | Listed for sale | $189,900$144/sqft |
Source: | ||
Public tax history
| Year | Property taxes | Tax assessment |
|---|---|---|
| 2024 | $1,455 +20.4% | $151,800 +10.2% |
| 2023 | $1,209 +27.9% | $137,800 +13% |
| 2022 | $945 +11% | $121,900 +9.5% |
Find assessor info on the county website
Neighborhood: 47274
Nearby schools
GreatSchools rating
- 4/10Margaret R Brown Elementary SchoolGrades: K-5Distance: 0.4 mi
- 5/10Seymour Middle SchoolGrades: 6-8Distance: 1.2 mi
- 3/10Seymour Senior High SchoolGrades: 9-12Distance: 1.5 mi
Get pre-qualified for a loan
At Zillow Home Loans, we can pre-qualify you in as little as 5 minutes with no impact to your credit score.An equal housing lender. NMLS #10287.
