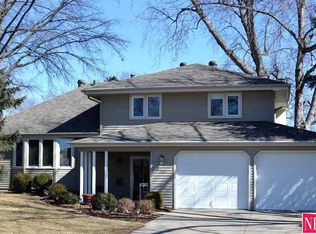Sold for $285,000
$285,000
719 Tara Rd, Papillion, NE 68046
3beds
2,154sqft
Single Family Residence
Built in 1969
9,583.2 Square Feet Lot
$310,400 Zestimate®
$132/sqft
$2,355 Estimated rent
Home value
$310,400
$295,000 - $326,000
$2,355/mo
Zestimate® history
Loading...
Owner options
Explore your selling options
What's special
Charming west facing tri-level in the heart of Papillion is the perfect sanctuary for family and friends. This 3 bedroom 3 bath home offers balance of space, style, and convenience and is move in ready. The family room features a cozy fireplace and wet bar. Updates include a newer stove, washer, dryer, and garage door. The large spacious backyard, ideal for outdoor entertainment, is complete with deck, built in gas grill, fence, shed, and sprinkler system. Kids can walk to Tara Heights elementary school and park. Convenient access to Papillion middle school and Papillion-La Vista high school, shopping, dining, and more. Don't miss the chance to make this tri-level beauty your own! Agent is related to seller. AMA
Zillow last checked: 8 hours ago
Listing updated: April 13, 2024 at 08:27am
Listed by:
Sandie McPadden 402-871-5343,
NP Dodge RE Sales Inc 204Dodge
Bought with:
Brad Fricke, 20150651
RE/MAX Results
Source: GPRMLS,MLS#: 22322410
Facts & features
Interior
Bedrooms & bathrooms
- Bedrooms: 3
- Bathrooms: 3
- Full bathrooms: 1
- 3/4 bathrooms: 1
- 1/2 bathrooms: 1
- Main level bathrooms: 1
Primary bedroom
- Features: Wall/Wall Carpeting, Window Covering, Ceiling Fan(s)
- Level: Second
- Area: 196
- Dimensions: 14 x 14
Bedroom 2
- Features: Wall/Wall Carpeting, Window Covering
- Level: Second
- Area: 121
- Dimensions: 11 x 11
Bedroom 3
- Features: Wall/Wall Carpeting, Window Covering
- Level: Second
- Area: 100
- Dimensions: 10 x 10
Primary bathroom
- Features: 3/4, Shower
Dining room
- Features: Window Covering, Laminate Flooring
- Level: Main
- Area: 126
- Dimensions: 14 x 9
Family room
- Features: Window Covering, Fireplace, Ceiling Fan(s), Wet Bar, Laminate Flooring, Sliding Glass Door
- Level: Main
- Area: 275
- Dimensions: 25 x 11
Kitchen
- Features: Ceramic Tile Floor, Pantry
- Level: Main
- Area: 140
- Dimensions: 14 x 10
Living room
- Features: Window Covering, Laminate Flooring
- Level: Main
- Area: 209
- Dimensions: 19 x 11
Basement
- Area: 480
Heating
- Natural Gas, Forced Air
Cooling
- Central Air
Appliances
- Included: Humidifier, Range, Refrigerator, Washer, Dishwasher, Dryer, Disposal, Microwave
Features
- Wet Bar, Ceiling Fan(s), Pantry
- Flooring: Carpet, Laminate, Ceramic Tile
- Doors: Sliding Doors
- Windows: Window Coverings
- Basement: Partial
- Number of fireplaces: 1
- Fireplace features: Family Room, Gas Log
Interior area
- Total structure area: 2,154
- Total interior livable area: 2,154 sqft
- Finished area above ground: 1,754
- Finished area below ground: 400
Property
Parking
- Total spaces: 2
- Parking features: Built-In, Garage, Garage Door Opener
- Attached garage spaces: 2
Features
- Levels: Tri-Level
- Patio & porch: Porch, Deck
- Exterior features: Sprinkler System, Gas Grill
- Fencing: Chain Link,Wood,Full
Lot
- Size: 9,583 sqft
- Dimensions: 68 x 141
- Features: Up to 1/4 Acre., Subdivided, Public Sidewalk, Level, Paved
Details
- Additional structures: Shed(s)
- Parcel number: 010559302
Construction
Type & style
- Home type: SingleFamily
- Property subtype: Single Family Residence
Materials
- Wood Siding
- Foundation: Block
- Roof: Composition
Condition
- Not New and NOT a Model
- New construction: No
- Year built: 1969
Utilities & green energy
- Sewer: Public Sewer
- Water: Public
- Utilities for property: Cable Available, Natural Gas Available, Propane, Water Available, Sewer Available, None
Community & neighborhood
Location
- Region: Papillion
- Subdivision: Tara Heights
Other
Other facts
- Listing terms: VA Loan,FHA,Conventional,Cash
- Ownership: Fee Simple
- Road surface type: Paved
Price history
| Date | Event | Price |
|---|---|---|
| 6/6/2025 | Listing removed | $2,650$1/sqft |
Source: Zillow Rentals Report a problem | ||
| 5/16/2025 | Listed for rent | $2,650$1/sqft |
Source: Zillow Rentals Report a problem | ||
| 5/15/2025 | Listing removed | $2,650$1/sqft |
Source: Zillow Rentals Report a problem | ||
| 4/14/2025 | Listed for rent | $2,650+7.1%$1/sqft |
Source: Zillow Rentals Report a problem | ||
| 5/3/2024 | Listing removed | -- |
Source: Zillow Rentals Report a problem | ||
Public tax history
| Year | Property taxes | Tax assessment |
|---|---|---|
| 2024 | $4,008 -12.5% | $268,276 |
| 2023 | $4,582 +0% | $268,276 +19.5% |
| 2022 | $4,582 +7.6% | $224,521 |
Find assessor info on the county website
Neighborhood: 68046
Nearby schools
GreatSchools rating
- 7/10Tara Heights Elementary SchoolGrades: PK-6Distance: 0.1 mi
- 5/10La Vista Middle SchoolGrades: 7-8Distance: 1 mi
- 7/10Papillion-La Vista Senior High SchoolGrades: 9-12Distance: 0.5 mi
Schools provided by the listing agent
- Elementary: Tara Heights
- Middle: La Vista
- High: Papillion-La Vista
- District: Papillion-La Vista
Source: GPRMLS. This data may not be complete. We recommend contacting the local school district to confirm school assignments for this home.
Get pre-qualified for a loan
At Zillow Home Loans, we can pre-qualify you in as little as 5 minutes with no impact to your credit score.An equal housing lender. NMLS #10287.
Sell for more on Zillow
Get a Zillow Showcase℠ listing at no additional cost and you could sell for .
$310,400
2% more+$6,208
With Zillow Showcase(estimated)$316,608
