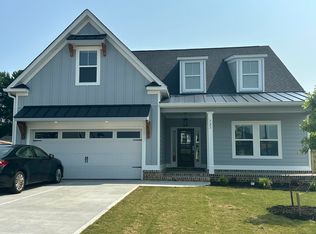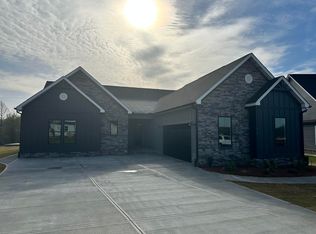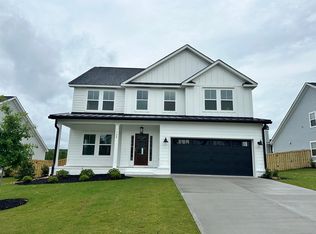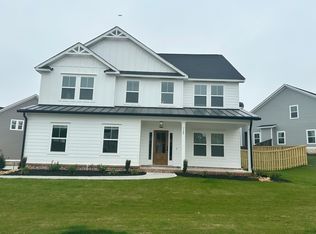Sold for $684,500 on 06/30/25
$684,500
719 WHITNEY SHOALS ROAD, Evans, GA 30809
4beds
3,421sqft
Single Family Residence
Built in 2025
0.37 Acres Lot
$697,800 Zestimate®
$200/sqft
$2,890 Estimated rent
Home value
$697,800
$656,000 - $740,000
$2,890/mo
Zestimate® history
Loading...
Owner options
Explore your selling options
What's special
THE BEAUTIFUL HAYDEN PLAN BY OCONEE CAPITAL ON A PREMIUM LOT WITH BLACK WINDOWS. THIS HOME FEATURES 4 BEDROOMS AND 3.5 BATHS PLUS A REC ROOM AND A STUDY. UPON ENTERING OFF THE ROCKING CHAIR FRONT PORCH INTO THE DOUBLE FRONT DOORS YOU ARE GREETED BY AN INVITING FOYER WITH THE DINING ROOM TO SIDE AS WELL AS A STUDY. ON THE MAIN LEVEL YOU WILL FIND A LARGE KITCHEN THAT OPENS UP TO THE GREAT ROOM AND BREAKFAST ROOM. THE KITCHEN FEATURES AN ISLAND, GRANITE COUNTERTOPS, 48IN GAS RANGE, STAINLESS STEEL APPLIANCES, AND WALK IN PANTRY. THE GREAT ROOM FEATURES A GAS FIREPLACE, ABUNDANT WINDOWS, AND BOOKCASES TO THE SIDE OF THE FIREPLACE WITH FLOATING SHELVES. OFF OF THE GARAGE ENTRANCE IS THE MUD ROOM THAT LEADS INTO THE LAUNDRY ROOM AND THERE IS ALSO A HALF BATH DOWNSTAIRS. THE MAIN LEVEL ALSO FEATURES THE PRIMARY BEDROOM WITH LARGE EN SUITE BATH AND WALK IN CLOSET. UPSTAIRS YOU WILL FIND 3 ADDITIONAL BEDROOMS WITH WALK IN CLOSETS, A REC ROOM WITH A WALK IN CLOSET, AND AN OFFICE AREA! JACK AND JILL BATHROOM BETWEEN TWO BEDROOMS. STEP OUT ONTO YOUR COVERED BACK PORCH WITH AN OUTDOOR FIREPLACE OVERLOOKING YOUR BACKYARD THAT BACKS UP TO GREEN SPACE.THIS HOME SET UP YOUR SHOWING TODAY!
Zillow last checked: 8 hours ago
Listing updated: July 01, 2025 at 06:40am
Listed by:
Crystal Smith 706-825-7145,
Southeastern Residential, LLC,
Candace Riddle 706-836-8528,
Southeastern Residential, LLC
Bought with:
Justin Bolin, 285108
Vandermorgan Realty
Source: Hive MLS,MLS#: 539966
Facts & features
Interior
Bedrooms & bathrooms
- Bedrooms: 4
- Bathrooms: 4
- Full bathrooms: 3
- 1/2 bathrooms: 1
Primary bedroom
- Level: Main
- Dimensions: 16 x 15
Bedroom 2
- Level: Upper
- Dimensions: 12 x 11
Bedroom 3
- Level: Upper
- Dimensions: 12 x 11
Bedroom 4
- Level: Upper
- Dimensions: 14 x 11
Breakfast room
- Level: Main
- Dimensions: 13 x 10
Dining room
- Level: Main
- Dimensions: 12 x 13
Great room
- Level: Main
- Dimensions: 23 x 19
Kitchen
- Level: Main
- Dimensions: 11 x 14
Laundry
- Level: Upper
- Dimensions: 9 x 6
Office
- Level: Upper
- Dimensions: 13 x 9
Other
- Description: Rec Room
- Level: Upper
- Dimensions: 15 x 15
Other
- Description: Study
- Level: Main
- Dimensions: 11 x 12
Heating
- Electric, Heat Pump, Natural Gas
Cooling
- Ceiling Fan(s), Central Air
Appliances
- Included: Built-In Microwave, Dishwasher, Disposal, Gas Range, Microwave, Tankless Water Heater
Features
- Built-in Features, Entrance Foyer, Kitchen Island, Pantry, Smoke Detector(s), Walk-In Closet(s), Washer Hookup, Electric Dryer Hookup
- Flooring: Carpet, Ceramic Tile, Luxury Vinyl
- Has basement: No
- Attic: Storage
- Number of fireplaces: 2
- Fireplace features: Gas Log, Great Room
Interior area
- Total structure area: 3,421
- Total interior livable area: 3,421 sqft
Property
Parking
- Total spaces: 2
- Parking features: Attached, Concrete, Garage
- Garage spaces: 2
Features
- Levels: Two
- Patio & porch: Covered, Front Porch, Rear Porch
Lot
- Size: 0.37 Acres
- Dimensions: 0.37 acres
- Features: Landscaped, Sprinklers In Front, Sprinklers In Rear
Details
- Parcel number: 0602095
Construction
Type & style
- Home type: SingleFamily
- Architectural style: Two Story
- Property subtype: Single Family Residence
Materials
- Brick, HardiPlank Type
- Foundation: Slab
- Roof: Composition,Metal
Condition
- New Construction
- New construction: Yes
- Year built: 2025
Details
- Builder name: Oconee Capital
Utilities & green energy
- Sewer: Public Sewer
- Water: Public
Community & neighborhood
Community
- Community features: Pool, Sidewalks, Street Lights
Location
- Region: Evans
- Subdivision: Highland Lakes
HOA & financial
HOA
- Has HOA: Yes
- HOA fee: $650 monthly
Other
Other facts
- Listing agreement: Exclusive Right To Sell
- Listing terms: VA Loan,Cash,Conventional,FHA
Price history
| Date | Event | Price |
|---|---|---|
| 6/30/2025 | Sold | $684,500$200/sqft |
Source: | ||
| 4/14/2025 | Pending sale | $684,500$200/sqft |
Source: | ||
| 3/30/2025 | Listed for sale | $684,500$200/sqft |
Source: | ||
Public tax history
Tax history is unavailable.
Neighborhood: 30809
Nearby schools
GreatSchools rating
- 8/10Parkway Elementary SchoolGrades: PK-5Distance: 0.8 mi
- 7/10Greenbrier Middle SchoolGrades: 6-8Distance: 3.4 mi
- 9/10Greenbrier High SchoolGrades: 9-12Distance: 3.4 mi
Schools provided by the listing agent
- Elementary: Parkway
- Middle: Greenbrier
- High: Greenbrier
Source: Hive MLS. This data may not be complete. We recommend contacting the local school district to confirm school assignments for this home.

Get pre-qualified for a loan
At Zillow Home Loans, we can pre-qualify you in as little as 5 minutes with no impact to your credit score.An equal housing lender. NMLS #10287.
Sell for more on Zillow
Get a free Zillow Showcase℠ listing and you could sell for .
$697,800
2% more+ $13,956
With Zillow Showcase(estimated)
$711,756


