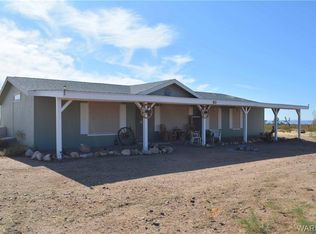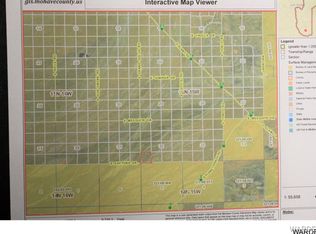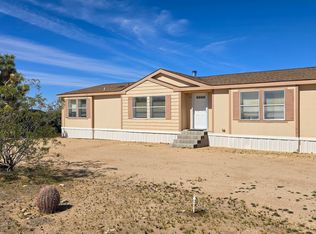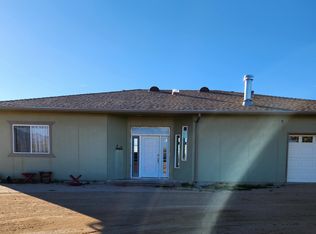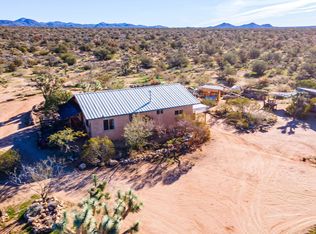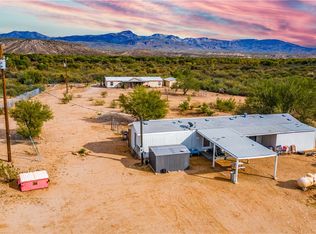Secluded 40-Acre ranch, PRIVATE WELL and NEW SOLAR SYSTEM make this a perfect homestead. Situated next to over 3,000 miles of government land for privacy and off road adventure. Well maintained 3-Bedroom home boasts nearly 1,800 Sq. Ft. Spacious open floor plan, vaulted ceilings, cozy fireplace, washer, dryer, refrigerator, and stove. This turn-key property has everything you need for a desert getaway or full time home. Features a high yield 8-GPM private well, 2,500 gallon storage tank inside a 16x12 pump house/shed, propane tank, NEW solar system with lithium batteries, a detached garage PLUS a large metal carport for all your toys. Enjoy the amazing views from the covered patios or the screened gazebo. Grow your own food in the green house or fenced yard with fruit trees. Steel rollup security shutters on all windows to protect your investment. Gorgeous mountain view, Access County maintained Alamo Rd. Association maintained interior roads. Lush with Juniper, Joshua Trees, Ocotillo, and Barrel Cactus. Come visit and make Stagecoach Trails at Santa Fe Ranch your home. Well Registry # 55-207343.
For sale
$365,000
7190 E Red Barrel Rd, Yucca, AZ 86438
3beds
1,793sqft
Est.:
Mobile Home
Built in 2003
39.98 Acres Lot
$-- Zestimate®
$204/sqft
$17/mo HOA
What's special
Covered patiosCozy fireplaceSteel rollup security shuttersScreened gazeboPrivate wellSpacious open floor planNew solar system
- 281 days |
- 202 |
- 12 |
Zillow last checked: 8 hours ago
Listing updated: December 08, 2025 at 12:05pm
Listed by:
Janice Gould 928-715-7871,
Real Broker,
Rachael Bender 928-715-1134,
Real Broker
Source: Lake Havasu AOR,MLS#: 1035255
Facts & features
Interior
Bedrooms & bathrooms
- Bedrooms: 3
- Bathrooms: 2
- Full bathrooms: 1
- 3/4 bathrooms: 1
Heating
- Ductless, Propane, Central
Cooling
- Multi Units, Ductless, Wall/Window Unit(s)
Appliances
- Included: Microwave
- Laundry: Utility Room, Propane, Inside
Features
- Laminate Counters, Vaulted Ceiling(s), Casual Dining, Rear Kitchen, Breakfast Bar, Ceiling Fan(s), Low Flow Plumbing Fixtures, Open Floorplan, Pantry
- Flooring: Laminate, Carpet
- Windows: Skylight(s), Window Coverings
- Has fireplace: Yes
- Fireplace features: Wood Burning
Interior area
- Total structure area: 1,793
- Total interior livable area: 1,793 sqft
Video & virtual tour
Property
Parking
- Total spaces: 2
- Parking features: Door - 7 Ft Height, Detached
- Garage spaces: 2
- Has carport: Yes
Features
- Levels: One
- Stories: 1
- Exterior features: Fruit Trees
- Fencing: Back Yard,Front Yard,Privacy,Wire
Lot
- Size: 39.98 Acres
- Dimensions: 1320 x 1320
- Features: Borders Gov't Land, Horses Allowed, Res Ag, Access-Unpaved Road
Details
- Additional structures: Gazebo
- Parcel number: 12123005
- Zoning description: M-A-R-36 Agricultural Residential
- Special conditions: CCR's
- Horses can be raised: Yes
Construction
Type & style
- Home type: MobileManufactured
- Architectural style: Ranch
- Property subtype: Mobile Home
Materials
- Vertical Siding
- Roof: Shingle
Condition
- New construction: No
- Year built: 2003
Details
- Builder name: Fleetwood
Utilities & green energy
- Sewer: Septic Tank
- Water: Tank Above Ground, Well
- Utilities for property: Propane
Green energy
- Water conservation: Water-Smart Landscaping
Community & HOA
Community
- Subdivision: Stagecoach Trails at Sante Fe
HOA
- Has HOA: Yes
- HOA fee: $204 annually
- HOA name: Stagecoach Trails At Santa Fe
Location
- Region: Yucca
Financial & listing details
- Price per square foot: $204/sqft
- Tax assessed value: $88,005
- Annual tax amount: $328
- Date on market: 4/25/2025
- Cumulative days on market: 282 days
- Listing terms: 1031 Exchange,Cash,Conventional,FHA,USDA Loan,VA Loan
Estimated market value
Not available
Estimated sales range
Not available
$1,572/mo
Price history
Price history
| Date | Event | Price |
|---|---|---|
| 4/25/2025 | Listed for sale | $365,000+40.4%$204/sqft |
Source: | ||
| 12/22/2021 | Sold | $260,000-2.6%$145/sqft |
Source: | ||
| 12/8/2021 | Pending sale | $267,000$149/sqft |
Source: | ||
| 12/8/2021 | Contingent | $267,000$149/sqft |
Source: | ||
| 11/18/2021 | Listed for sale | $267,000+6.8%$149/sqft |
Source: | ||
Public tax history
Public tax history
| Year | Property taxes | Tax assessment |
|---|---|---|
| 2025 | $328 -10.1% | $8,801 -1.3% |
| 2024 | $364 -11.4% | $8,920 +9.1% |
| 2023 | $412 -27.4% | $8,177 -27.3% |
Find assessor info on the county website
BuyAbility℠ payment
Est. payment
$2,034/mo
Principal & interest
$1764
Home insurance
$128
Other costs
$142
Climate risks
Neighborhood: 86438
Nearby schools
GreatSchools rating
- 6/10Yucca Elementary SchoolGrades: K-8Distance: 25.8 mi
- Loading
