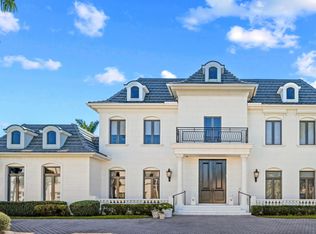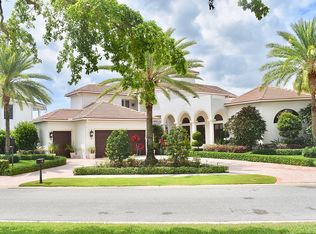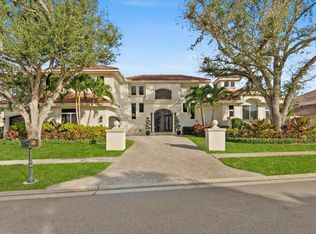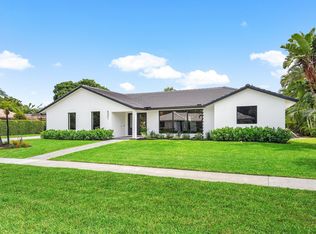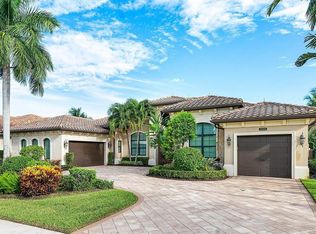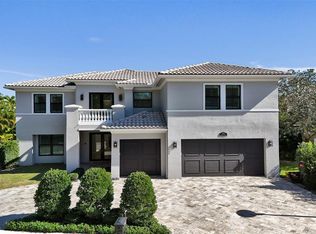Located in Boca Grove, this charming remodel features a beautiful 16th-hole golf course and lake view. With a new metal roof, impact doors, windows, secondary kitchen and a short distance to several worship centers, this house provides security, comfort and convenience. Additionally, the 5 bedrooms and 4.5 bathrooms make it ideal for those looking for ample space as well. The Boca Grove community features an 18-hole championship golf course, and a full-service sports and wellness center with a resort-style pool. For those with an active lifestyle there are 12 clay courts featuring one imported Italian red clay, 11 Har-trus, plus many other courts such as pickleball, paddleball and padel. Come enjoy the lifestyle this home and community have to offer.
For sale
Price cut: $210.9K (2/4)
$2,789,000
7190 Valencia Dr, Boca Raton, FL 33433
5beds
4,596sqft
Est.:
Single Family Residence
Built in 1985
0.28 Acres Lot
$2,537,600 Zestimate®
$607/sqft
$3,733/mo HOA
What's special
New metal roofImpact doorsSecondary kitchen
- 38 days |
- 3,327 |
- 130 |
Zillow last checked: 8 hours ago
Listing updated: February 04, 2026 at 11:48am
Listed by:
Jonathan Minerick 888-400-2513,
HomeCoin.com
Source: MIAMI,MLS#: A11947575 Originating MLS: A-Miami Association of REALTORS
Originating MLS: A-Miami Association of REALTORS
Tour with a local agent
Facts & features
Interior
Bedrooms & bathrooms
- Bedrooms: 5
- Bathrooms: 5
- Full bathrooms: 4
- 1/2 bathrooms: 1
Rooms
- Room types: Family Room, Great Room
Primary bedroom
- Area: 420 Square Feet
- Dimensions: 20x21
Bedroom 2
- Area: 188.5 Square Feet
- Dimensions: 13x14.5
Bedroom 3
- Area: 188.5 Square Feet
- Dimensions: 13x14.5
Bedroom 4
- Area: 186 Square Feet
- Dimensions: 12x15.5
Bedroom 5
- Area: 193.75 Square Feet
- Dimensions: 12.5x15.5
Dining room
- Area: 252 Square Feet
- Dimensions: 14x18
Great room
- Area: 484 Square Feet
- Dimensions: 22x22
Kitchen
- Area: 462 Square Feet
- Dimensions: 21x22
Heating
- Central, Electric
Cooling
- Ceiling Fan(s), Central Air, Electric
Appliances
- Included: Dishwasher, Disposal, Electric Water Heater, Ice Maker, Microwave, Electric Range, Refrigerator, Self Cleaning Oven, Oven
- Laundry: Laundry Room
Features
- Kitchen Island, Entrance Foyer, Pantry, Vaulted Ceiling(s), Volume Ceilings, Walk-In Closet(s)
- Flooring: Other
- Doors: High Impact Doors
- Windows: Clear Impact Glass, Complete Impact Glass, Arched Windows, High Impact Windows, Impact Glass
Interior area
- Total structure area: 6,249
- Total interior livable area: 4,596 sqft
Video & virtual tour
Property
Parking
- Total spaces: 2
- Parking features: Driveway, Garage Door Opener
- Garage spaces: 2
- Has uncovered spaces: Yes
Features
- Stories: 2
- Entry location: First Floor Entry,Foyer
- Patio & porch: Open Porch, Patio
- Exterior features: Lighting, Balcony
- Has private pool: Yes
- Pool features: In Ground, Community
- Spa features: Community
- Fencing: Fenced
- Has view: Yes
- View description: Golf Course, Lake, Water
- Has water view: Yes
- Water view: Lake,Water
- Waterfront features: WF/Pool/No Ocean Access, Lake
- Frontage length: 0
Lot
- Size: 0.28 Acres
- Features: 1/4 To Less Than 1/2 Acre Lot
Details
- Parcel number: 00424716150000550
- Zoning: RS
Construction
Type & style
- Home type: SingleFamily
- Property subtype: Single Family Residence
Materials
- Concrete Block Construction, Frame With Stucco
- Roof: Metal,Other
Condition
- Completely Renovated
- Year built: 1985
Utilities & green energy
- Electric: Circuit Breakers
- Sewer: Public Sewer
- Water: Municipal Water
Community & HOA
Community
- Features: Additional Amenities, Gated, Clubhouse, Fitness Center, Golf, Golf Purchase Required, Management On Site, Private Membership Available, Security Patrol, Street Lights, Card/Electric Gate, Pool, Exercise Room
- Security: Smoke Detector
- Subdivision: Boca Grove Plantation
HOA
- Has HOA: Yes
- HOA fee: $11,200 quarterly
Location
- Region: Boca Raton
Financial & listing details
- Price per square foot: $607/sqft
- Tax assessed value: $1,673,916
- Annual tax amount: $29,053
- Date on market: 1/17/2026
- Listing terms: All Cash,Conventional
Estimated market value
$2,537,600
$2.41M - $2.66M
$7,699/mo
Price history
Price history
| Date | Event | Price |
|---|---|---|
| 2/4/2026 | Price change | $2,789,000-7%$607/sqft |
Source: | ||
| 1/19/2026 | Listed for sale | $2,999,900$653/sqft |
Source: | ||
| 1/16/2026 | Listing removed | $2,999,900$653/sqft |
Source: | ||
| 11/21/2025 | Price change | $2,999,900-11.4%$653/sqft |
Source: | ||
| 9/29/2025 | Price change | $3,385,000-3.3%$737/sqft |
Source: | ||
| 7/31/2025 | Listed for sale | $3,500,000$762/sqft |
Source: | ||
| 7/11/2025 | Listing removed | $3,500,000$762/sqft |
Source: | ||
| 7/10/2025 | Listed for sale | $3,500,000+180%$762/sqft |
Source: | ||
| 8/29/2023 | Sold | $1,250,000-11.3%$272/sqft |
Source: Public Record Report a problem | ||
| 8/11/2023 | Price change | $1,410,000-19.4%$307/sqft |
Source: | ||
| 7/18/2023 | Price change | $1,750,000-17.1%$381/sqft |
Source: | ||
| 7/15/2023 | Price change | $2,110,000+20.6%$459/sqft |
Source: | ||
| 7/14/2023 | Price change | $1,750,000-17.1%$381/sqft |
Source: | ||
| 7/6/2023 | Price change | $2,110,000-4.5%$459/sqft |
Source: | ||
| 6/30/2023 | Price change | $2,210,000-3.5%$481/sqft |
Source: | ||
| 6/27/2023 | Price change | $2,290,000+1.8%$498/sqft |
Source: | ||
| 6/22/2023 | Listed for sale | $2,250,000+368.8%$490/sqft |
Source: | ||
| 6/23/2017 | Sold | $480,000-12.7%$104/sqft |
Source: | ||
| 3/20/2017 | Listing removed | $550,000$120/sqft |
Source: Lang Realty/BR #RX-10244728 Report a problem | ||
| 10/10/2016 | Price change | $550,000-4.3%$120/sqft |
Source: Lang Realty/BR #RX-10244728 Report a problem | ||
| 6/20/2016 | Listed for sale | $575,000-4%$125/sqft |
Source: Lang Realty/BR #RX-10244728 Report a problem | ||
| 12/6/2015 | Listing removed | $599,000$130/sqft |
Source: Lang Realty/BR #RX-10083868 Report a problem | ||
| 9/4/2015 | Price change | $599,000-7.7%$130/sqft |
Source: Lang Realty/BR #RX-10083868 Report a problem | ||
| 10/28/2014 | Listed for sale | $649,000-0.2%$141/sqft |
Source: Lang Realty, Inc. #RX-10083868 Report a problem | ||
| 12/21/2000 | Sold | $650,000$141/sqft |
Source: Public Record Report a problem | ||
Public tax history
Public tax history
| Year | Property taxes | Tax assessment |
|---|---|---|
| 2024 | $29,502 +50.6% | $1,673,916 +177.7% |
| 2023 | $19,588 +62.2% | $602,671 +10% |
| 2022 | $12,074 +26.1% | $547,883 +10% |
| 2021 | $9,578 -9.6% | $498,075 -10% |
| 2020 | $10,590 +4.1% | $553,470 +5.7% |
| 2019 | $10,170 | $523,522 +4% |
| 2018 | $10,170 +6.9% | $503,377 +0.1% |
| 2017 | $9,517 +7.2% | $502,755 +2.1% |
| 2016 | $8,875 -0.3% | $492,414 +0.7% |
| 2015 | $8,901 -2.2% | $488,991 +1.3% |
| 2014 | $9,105 +1.3% | $482,512 +1.5% |
| 2013 | $8,985 -1.6% | $475,381 -0.5% |
| 2012 | $9,130 +1% | $477,582 +3% |
| 2011 | $9,043 -18.5% | $463,672 -17.1% |
| 2010 | $11,094 -15.5% | $559,644 -13% |
| 2009 | $13,124 -3.3% | $643,438 -14% |
| 2008 | $13,573 +4.3% | $748,009 +3.6% |
| 2007 | $13,014 -13.9% | $722,351 -6.6% |
| 2006 | $15,123 | $773,386 +23.6% |
| 2005 | -- | $625,737 +7.3% |
| 2004 | $6,462 +2649.2% | $583,295 +0.8% |
| 2003 | $235 -98.1% | $578,465 -2% |
| 2002 | $12,445 +5.5% | $590,045 +7.2% |
| 2001 | $11,799 +14.2% | $550,315 +8% |
| 2000 | $10,329 -0.1% | $509,600 -4.5% |
| 1999 | $10,343 | $533,786 |
Find assessor info on the county website
BuyAbility℠ payment
Est. payment
$21,413/mo
Principal & interest
$13636
Property taxes
$4044
HOA Fees
$3733
Climate risks
Neighborhood: Boca Grove Plantation
Nearby schools
GreatSchools rating
- 10/10Del Prado Elementary SchoolGrades: K-5Distance: 0.9 mi
- 9/10Omni Middle SchoolGrades: 6-8Distance: 2.5 mi
- 8/10Spanish River Community High SchoolGrades: 6-12Distance: 2.6 mi
Schools provided by the listing agent
- Elementary: Del Prado
- Middle: Omni
- High: Spanish River Community
Source: MIAMI. This data may not be complete. We recommend contacting the local school district to confirm school assignments for this home.

