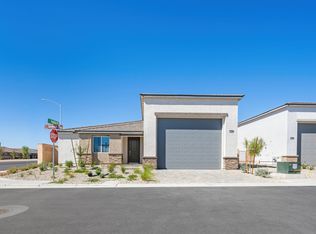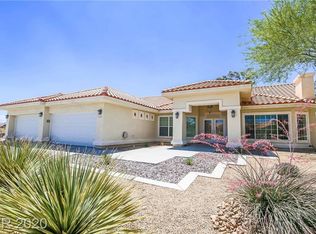**Custom Home on nearly a Half Acre**NO HOA**Open Floor Plan**3 Bedroom with Den**Potential for 4 Bedrooms**Tile Flooring**Fresh Paint**3 Car Garage with additional RV Parking on the side of the house**Large Driveway**Grand Entrance**Large Bedrooms**Additional Storage Room in Garage**Epoxy Floor in Garage**Alarm System**Extended Covered Patio**Reverse Osmosis System**Turn Key Ready**
This property is off market, which means it's not currently listed for sale or rent on Zillow. This may be different from what's available on other websites or public sources.

