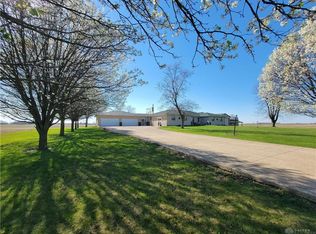Sold for $552,000 on 04/27/23
$552,000
7193 Preble County Line Rd, Lewisburg, OH 45338
5beds
3,620sqft
Single Family Residence
Built in 1966
3 Acres Lot
$567,100 Zestimate®
$152/sqft
$2,267 Estimated rent
Home value
$567,100
$533,000 - $607,000
$2,267/mo
Zestimate® history
Loading...
Owner options
Explore your selling options
What's special
Welcome to this Custom Built Brick Ranch Home in a Tranquil Setting! Home boasts 3,600+ Sq Ft, 5 Bedrooms, 3 Full Baths, 4 Car Attached Garage, all on 3 Acres! Family Room offers Brick WBFP (Forced Air Buck Stove, Marble Décor Shelving) and Built-In Bookshelves. Custom Gourmet Kitchen provides perfect atmosphere for celebrations, cooking, and gatherings. Cabinets offer Bar, Built-In Bread Box (Hidden Outlet), Built-In Wine Rack, Glass Doors (Honeycomb Wire Mesh Insert), Pantry (Rotating Organizer), Under Cabinet Lighting. Cabinets designed to adjust, pivot, and slide out of the cabinet opening, maximizing the storage potential. Stainless Steel Appliances and include Dishwasher, Fridge (Built-In Pitcher, Auto Refills), Microwave, Range (Professional Grade), Wall Oven. Kitchen offers Desk Area and Marble Countertops. Living Room offers Built-In Shelving, Desk Area, French Doors, Pocket Door, Wall Panels, Wainscot Panels, Wood Beam Ceiling, and WB Stove (German Soapstone Stove). Florida Room offers Kitchenette, Pantry/Storage, 3 Sets of Sliding Glass Doors (Accessing Driveway, Hallway, and Porch). Utility Room offers Cabinets (Sewing Table, Spice Rack, Storage), Desk, and Marble Countertops. North Side of home offers 4 Bedrooms as well as the Owner’s Suite (Crown Mold Lighting and Private Bath with Double Sink Vanity and Walk-In Closet). Full Finished Basement offers additional 3,600+ sq ft, 2 Utility Access/Storage Closets, and Brick WBFP (Forced Air Buck Stove). Geo Thermal Heating/Cooling with Backup Electric Radiant Heating. Pella Windows Wood/Vinyl Components. Tile Flooring in Baths, Kitchen, and Utility Room. Original Hardwood Flooring in Family Room, Living Room and 4 Bedrooms. Oak Woodwork throughout (Cabinetry, Doors, Shelving, Trim). Outside offers Barns, Patio, Circle Gravel Driveway, Concrete Driveway, Porch, and Silos. Front Patio is greeted by the Sunrise and Back Porch is greeted by the Sunset. Call today for a private showing; your dream home awaits!
Zillow last checked: 8 hours ago
Listing updated: May 10, 2024 at 03:58am
Listed by:
Marilyn R Dyer (866)212-4991,
eXp Realty,
Noel C Morris 937-216-7455,
eXp Realty
Bought with:
Marilyn R Dyer, 0000376576
eXp Realty
Noel C Morris, 2014001119
eXp Realty
Source: DABR MLS,MLS#: 883867 Originating MLS: Dayton Area Board of REALTORS
Originating MLS: Dayton Area Board of REALTORS
Facts & features
Interior
Bedrooms & bathrooms
- Bedrooms: 5
- Bathrooms: 3
- Full bathrooms: 3
- Main level bathrooms: 3
Primary bedroom
- Level: Main
- Dimensions: 26 x 14
Bedroom
- Level: Main
- Dimensions: 13 x 10
Bedroom
- Level: Main
- Dimensions: 11 x 9
Bedroom
- Level: Main
- Dimensions: 14 x 10
Bedroom
- Level: Main
- Dimensions: 14 x 9
Family room
- Level: Main
- Dimensions: 24 x 13
Florida room
- Level: Main
- Dimensions: 34 x 14
Kitchen
- Level: Main
- Dimensions: 34 x 13
Living room
- Level: Main
- Dimensions: 23 x 22
Utility room
- Level: Main
- Dimensions: 13 x 9
Heating
- Baseboard, Electric, Forced Air, Geothermal, Radiant
Cooling
- Central Air, Other, Whole House Fan
Appliances
- Included: Built-In Oven, Dishwasher, Disposal, Microwave, Range, Refrigerator, Water Softener, Trash Compactor, Electric Water Heater
Features
- Ceiling Fan(s), High Speed Internet, Marble Counters, Kitchenette, Pantry, Walk-In Closet(s)
- Windows: Double Hung
- Basement: Crawl Space,Full,Finished,Walk-Out Access
- Has fireplace: Yes
- Fireplace features: Multiple, Stove, Wood Burning
Interior area
- Total structure area: 3,620
- Total interior livable area: 3,620 sqft
Property
Parking
- Total spaces: 4
- Parking features: Attached, Barn, Four or more Spaces, Garage
- Attached garage spaces: 4
Features
- Levels: One
- Stories: 1
- Patio & porch: Patio, Porch
- Exterior features: Porch, Patio
Lot
- Size: 3.00 Acres
Details
- Parcel number: D14732540000001000
- Zoning: Agricultural
- Zoning description: Agricultural
- Other equipment: Air Purifier, Dehumidifier, Generator, Intercom
Construction
Type & style
- Home type: SingleFamily
- Property subtype: Single Family Residence
Materials
- Brick
Condition
- Year built: 1966
Details
- Warranty included: Yes
Utilities & green energy
- Electric: 220 Volts in Garage
- Sewer: Septic Tank
- Water: Well
- Utilities for property: Propane, Septic Available, Water Available, Cable Available
Community & neighborhood
Security
- Security features: Smoke Detector(s)
Location
- Region: Lewisburg
Other
Other facts
- Listing terms: Conventional,FHA,VA Loan
Price history
| Date | Event | Price |
|---|---|---|
| 4/27/2023 | Sold | $552,000-0.9%$152/sqft |
Source: | ||
| 4/17/2023 | Pending sale | $557,193$154/sqft |
Source: DABR MLS #883867 Report a problem | ||
Public tax history
Tax history is unavailable.
Neighborhood: 45338
Nearby schools
GreatSchools rating
- 4/10Tri-County North Elementary SchoolGrades: PK-4Distance: 2.9 mi
- 5/10Tri-County North Middle SchoolGrades: 5-8Distance: 2.9 mi
- 7/10Tri-County North High SchoolGrades: 9-12Distance: 2.9 mi
Schools provided by the listing agent
- District: Tri County North
Source: DABR MLS. This data may not be complete. We recommend contacting the local school district to confirm school assignments for this home.

Get pre-qualified for a loan
At Zillow Home Loans, we can pre-qualify you in as little as 5 minutes with no impact to your credit score.An equal housing lender. NMLS #10287.
