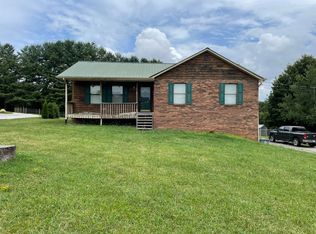Closed
$280,000
7195 Cedar Hill Rd, Talbott, TN 37877
3beds
1,359sqft
Single Family Residence, Residential
Built in 1991
0.49 Acres Lot
$308,800 Zestimate®
$206/sqft
$1,761 Estimated rent
Home value
$308,800
$293,000 - $324,000
$1,761/mo
Zestimate® history
Loading...
Owner options
Explore your selling options
What's special
New Price and New Updates!! Don't miss out on owning a completely turnkey home with Brand New Central Air and Heat System and New Water Heater, New Windows, All new Enterior Paint and so much more! This beautifully remodeled 3 bedroom 2 bath haven in the countryside of Talbott Tennessee has been drastically reduced and is ready for it's new owner. The basement rancher boasts modern luxury and convienience at every turn. Step inside to discover a gourmet kitchen adorned with gleaming stainless steel appliances that are less than 2 years old! All appliances stay with home. Elegant upgraded kitchen island with butcher block countertops, fresh white cabinetry, large pantry and new granite-look counter tops complete the kitchen. The attention to detail continues throughout the house with updates that include new vinyl low E, double hung, tilt-in windows for easy cleaning, all new ceiling fans, new interior and exterior lighting throughout, fresh interior painted walls and ceilings. A 12 x 12 sunroom has been added with laminate vinyl flooring, well insulated for a relaxing reading nook or just enjoying the privacy in the backyard out the bright windows and a main floor laundry closet. Exit out to the 2 level deck and a serene flower garden and large level backyard to watch the deer, turkey and natures wildlife. The master bath has been update with new flooring and a step in shower for your daily indulgence. This home has beautiful hardwood floors throughout the main level. If that is not enough downstairs you will find a full 1215 square foot of basement area that has room for a woodworking shop, put a wall back up and make it a family room/man cave and a two car garage with insulated garage doors & plenty of room to house two vehicles. Outside, you'll find ample space for your outdoor dreams offering a level yard offering endless possibilities for gardening, play or relaxation.
Zillow last checked: 8 hours ago
Listing updated: May 01, 2025 at 11:03am
Listing Provided by:
Deb Teague 865-850-4860,
eXp Realty
Bought with:
Non Member Non Member
Non-Member Office
Source: RealTracs MLS as distributed by MLS GRID,MLS#: 2828036
Facts & features
Interior
Bedrooms & bathrooms
- Bedrooms: 3
- Bathrooms: 2
- Full bathrooms: 2
Kitchen
- Features: Pantry
- Level: Pantry
Heating
- Central, Electric, Other
Cooling
- Central Air
Appliances
- Included: Dishwasher, Refrigerator, Oven
- Laundry: Washer Hookup, Electric Dryer Hookup
Features
- Flooring: Wood, Laminate
- Basement: Exterior Entry
- Has fireplace: No
Interior area
- Total structure area: 1,359
- Total interior livable area: 1,359 sqft
Property
Parking
- Total spaces: 2
- Parking features: Attached
- Attached garage spaces: 2
Features
- Levels: Three Or More
- Patio & porch: Deck
Lot
- Size: 0.49 Acres
- Dimensions: 100 x 147.44
- Features: Wooded, Level, Rolling Slope
Details
- Parcel number: 047A A 00300 000
- Special conditions: Standard
Construction
Type & style
- Home type: SingleFamily
- Architectural style: Contemporary
- Property subtype: Single Family Residence, Residential
Materials
- Other, Brick
Condition
- New construction: No
- Year built: 1991
Community & neighborhood
Security
- Security features: Smoke Detector(s)
Location
- Region: Talbott
- Subdivision: Windridge Sub
Price history
| Date | Event | Price |
|---|---|---|
| 12/21/2023 | Sold | $280,000-5.1%$206/sqft |
Source: | ||
| 12/13/2023 | Pending sale | $294,900$217/sqft |
Source: | ||
| 12/4/2023 | Price change | $294,900-1.7%$217/sqft |
Source: | ||
| 11/22/2023 | Listed for sale | $299,900$221/sqft |
Source: | ||
| 11/10/2023 | Pending sale | $299,900$221/sqft |
Source: | ||
Public tax history
| Year | Property taxes | Tax assessment |
|---|---|---|
| 2025 | $935 +42.4% | $63,625 +90.8% |
| 2024 | $657 | $33,350 |
| 2023 | $657 +2.6% | $33,350 +2.6% |
Find assessor info on the county website
Neighborhood: 37877
Nearby schools
GreatSchools rating
- 6/10Alpha Elementary SchoolGrades: K-5Distance: 2.8 mi
- 7/10West View Middle SchoolGrades: 6-8Distance: 5 mi
- 5/10Morristown West High SchoolGrades: 9-12Distance: 7.8 mi

Get pre-qualified for a loan
At Zillow Home Loans, we can pre-qualify you in as little as 5 minutes with no impact to your credit score.An equal housing lender. NMLS #10287.
