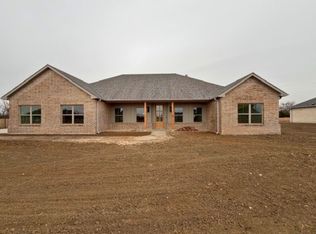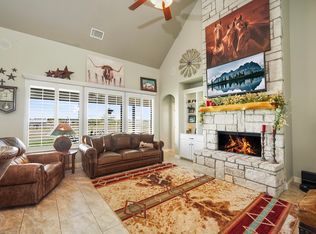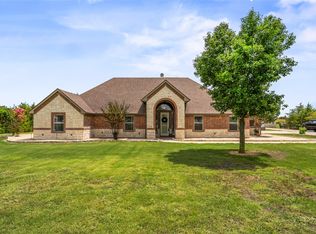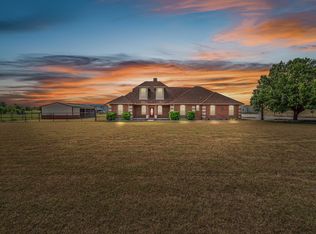New Built on an acre lot in the charming town of Krum.Welcome home to luxurious living with this amazing property, where indoor elegance and sophistication meets country tranquility. Step into a stunning entry that sets the stage for what lies beyond. The open floor plan effortlessly connects the main living areas, crafting a spacious and airy environment ideal for both entertaining and contemporary living. The gourmet kitchen features a one of a kind amazing butlers pantry, oversized island adorned with breathtaking granite, making it the perfect centerpiece for cooking and entertaining.The master bedroom boasts an expansive fully customized walk-in closet, dual vanity sinks, a luxurious freestanding soaking bathtub, and beautiful walk-in shower.The private inlaw suite or game room with a full bathroom is waiting for you, large laundry room with master suite private access makes this a must have feature. This home features energy efficient spray foam insulation in the attic and all exterior walls, beautiful flooring and sophisticated features throughout.
All information herein is deemed reliable, buyer and buyer's agent to verify all information, including but not limited to square footage, schools, boundaries etc.
For sale
Price cut: $80K (2/6)
$660,000
7196 Hawkeye Rd, Krum, TX 76249
5beds
3,634sqft
Est.:
Farm, Single Family Residence
Built in 2024
1 Acres Lot
$-- Zestimate®
$182/sqft
$-- HOA
What's special
Acre lotOpen floor planBeautiful flooringPrivate inlaw suiteMaster bedroomFreestanding soaking bathtubGame room
- 276 days |
- 1,594 |
- 79 |
Likely to sell faster than
Zillow last checked: 8 hours ago
Listing updated: February 05, 2026 at 04:55pm
Listed by:
Josh Santana 0731865 8174777477,
TDRealty 817-890-7325
Source: NTREIS,MLS#: 20927333
Tour with a local agent
Facts & features
Interior
Bedrooms & bathrooms
- Bedrooms: 5
- Bathrooms: 4
- Full bathrooms: 3
- 1/2 bathrooms: 1
Primary bedroom
- Features: Built-in Features, Closet Cabinetry, Ceiling Fan(s), Dual Sinks, Double Vanity, Garden Tub/Roman Tub, Separate Shower, Walk-In Closet(s)
- Level: First
- Dimensions: 14 x 18
Dining room
- Features: Butler's Pantry
- Level: First
- Dimensions: 12 x 11
Living room
- Features: Ceiling Fan(s), Fireplace
- Level: First
- Dimensions: 17 x 18
Heating
- Electric, Fireplace(s), Propane
Cooling
- Electric
Appliances
- Included: Dishwasher, Disposal, Gas Range, Gas Water Heater, Tankless Water Heater, Vented Exhaust Fan
- Laundry: Electric Dryer Hookup
Features
- Built-in Features, Double Vanity, Granite Counters, In-Law Floorplan, Kitchen Island, Loft, Open Floorplan, Pantry, Walk-In Closet(s)
- Flooring: Hardwood
- Has basement: No
- Number of fireplaces: 1
- Fireplace features: Living Room, Insert
Interior area
- Total interior livable area: 3,634 sqft
Video & virtual tour
Property
Parking
- Total spaces: 2
- Parking features: Driveway, Epoxy Flooring, Garage, Garage Faces Side
- Attached garage spaces: 2
- Has uncovered spaces: Yes
Features
- Levels: Two
- Stories: 2
- Patio & porch: Covered
- Exterior features: Outdoor Kitchen
- Pool features: None
- Fencing: Back Yard,Other
Lot
- Size: 1 Acres
Details
- Parcel number: R1024246
Construction
Type & style
- Home type: SingleFamily
- Architectural style: Farmhouse,Modern,Detached
- Property subtype: Farm, Single Family Residence
Materials
- Brick
- Foundation: Slab
- Roof: Asphalt
Condition
- Year built: 2024
Utilities & green energy
- Sewer: Aerobic Septic
- Utilities for property: Septic Available
Green energy
- Energy efficient items: Appliances, Construction, HVAC, Insulation, Thermostat, Windows
- Water conservation: Low-Flow Fixtures
Community & HOA
Community
- Subdivision: ZEMPOALTECA ADDITION
HOA
- Has HOA: No
Location
- Region: Krum
Financial & listing details
- Price per square foot: $182/sqft
- Date on market: 5/8/2025
- Cumulative days on market: 276 days
Estimated market value
Not available
Estimated sales range
Not available
$3,552/mo
Price history
Price history
| Date | Event | Price |
|---|---|---|
| 2/6/2026 | Price change | $660,000-10.8%$182/sqft |
Source: NTREIS #20927333 Report a problem | ||
| 7/11/2025 | Price change | $740,000-3.9%$204/sqft |
Source: NTREIS #20927333 Report a problem | ||
| 5/8/2025 | Listed for sale | $770,000+2.7%$212/sqft |
Source: NTREIS #20927333 Report a problem | ||
| 9/30/2024 | Listing removed | $749,999$206/sqft |
Source: NTREIS #20566283 Report a problem | ||
| 8/10/2024 | Price change | $749,999-2.6%$206/sqft |
Source: NTREIS #20566283 Report a problem | ||
Public tax history
Public tax history
Tax history is unavailable.BuyAbility℠ payment
Est. payment
$4,205/mo
Principal & interest
$3143
Property taxes
$831
Home insurance
$231
Climate risks
Neighborhood: 76249
Nearby schools
GreatSchools rating
- 7/10Dyer Elementary SchoolGrades: 2-5Distance: 2.5 mi
- 5/10Krum Middle SchoolGrades: 6-8Distance: 3 mi
- 5/10Krum High SchoolGrades: 9-12Distance: 2.8 mi
Schools provided by the listing agent
- Elementary: Dyer
- Middle: Krum
- High: Krum
- District: Krum ISD
Source: NTREIS. This data may not be complete. We recommend contacting the local school district to confirm school assignments for this home.
- Loading
- Loading



