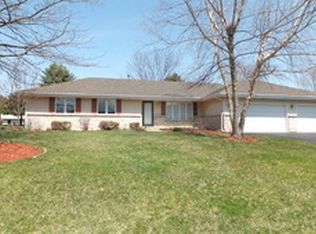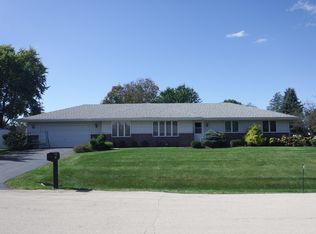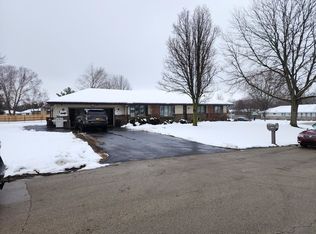Neat & clean ranch sitting on a corner lot in Cherry Valley. Neutral decor. Natural woodwork. Open Kitchen to Family Room with fireplace. Kitchen offers spacious eating area with sliding glass doors out to large deck. Telephone/desk/computer area, pantry, built-in microwave, newer garbage disposal, dishwasher. Master Bedroom with your own bathroom. Wide driveway with extra parking space. Security system. Extra large egress window in lower level. Chair stair lift to lower level stays with home. Furnace and air conditioner are newer.
This property is off market, which means it's not currently listed for sale or rent on Zillow. This may be different from what's available on other websites or public sources.



