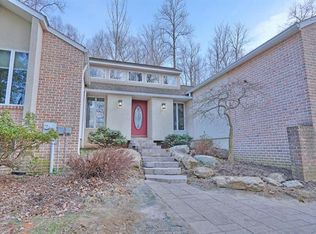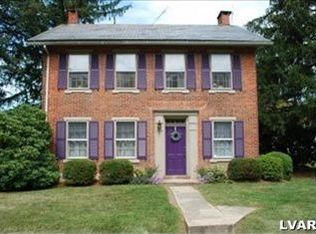Sold for $595,000
$595,000
7198 Mountain Rd, Macungie, PA 18062
4beds
2,156sqft
Single Family Residence
Built in 1984
3.17 Acres Lot
$604,400 Zestimate®
$276/sqft
$2,900 Estimated rent
Home value
$604,400
$544,000 - $677,000
$2,900/mo
Zestimate® history
Loading...
Owner options
Explore your selling options
What's special
Welcome to your dream retreat! Stunning 4 bedroom A-Frame Contemporary on over 3 acres. This beautiful 4-bedroom, 2-bath A-frame contemporary home sits up a hill providing panoramic views with privacy, peace, and serenity. The expansive wrap-around deck is perfect for entertaining or simply soaking in the natural beauty.
Step inside to a large open floor plan featuring soaring cathedral ceilings, a cozy fireplace in the living room, and abundant natural light. The gourmet kitchen is a chef’s delight with stainless steel appliances, granite countertops, and custom cabinetry.
The lower level offers additional living space with two bedrooms, a full bath, a second fireplace, and walk-out access to a private patio—ideal for guests, in-laws, or a home office.
Outside, enjoy your own private oasis with a tranquil pond, hot tub, and a detached 3-car garage for all your storage needs.
New central air conditioning and heat in January 2024 and back-up baseboard.
Nothing to do but move in—schedule your showing today and make this stunning home yours!
Zillow last checked: 8 hours ago
Listing updated: July 31, 2025 at 12:19pm
Listed by:
Thomas E. Skiffington 610-398-8111,
RE/MAX Central - Allentown
Bought with:
Gabe DeFalcis, RS335262
IronValley RE of Lehigh Valley
Source: GLVR,MLS#: 757112 Originating MLS: Lehigh Valley MLS
Originating MLS: Lehigh Valley MLS
Facts & features
Interior
Bedrooms & bathrooms
- Bedrooms: 4
- Bathrooms: 2
- Full bathrooms: 2
Primary bedroom
- Level: First
- Dimensions: 27.00 x 16.00
Bedroom
- Level: First
- Dimensions: 14.00 x 12.00
Bedroom
- Level: Second
- Dimensions: 13.00 x 12.00
Bedroom
- Level: Second
- Dimensions: 14.00 x 12.00
Dining room
- Level: Second
- Dimensions: 14.00 x 11.00
Foyer
- Level: Second
- Dimensions: 7.00 x 7.00
Other
- Level: First
- Dimensions: 10.00 x 12.00
Other
- Level: Second
- Dimensions: 10.00 x 6.00
Kitchen
- Level: Second
- Dimensions: 10.00 x 8.00
Laundry
- Level: First
- Dimensions: 6.00 x 6.00
Living room
- Level: Second
- Dimensions: 18.00 x 13.00
Other
- Description: cedar walk-in closet in primary bedroom
- Level: First
- Dimensions: 8.00 x 8.00
Other
- Description: extra room behind 2nd BR on 1st floor
- Level: First
- Dimensions: 10.00 x 12.00
Heating
- Baseboard, Forced Air, Heat Pump
Cooling
- Central Air
Appliances
- Included: Electric Water Heater, Refrigerator
Features
- Dining Area, Separate/Formal Dining Room
Interior area
- Total interior livable area: 2,156 sqft
- Finished area above ground: 2,156
- Finished area below ground: 0
Property
Parking
- Total spaces: 3
- Parking features: Driveway, Detached, Garage
- Garage spaces: 3
- Has uncovered spaces: Yes
Features
- Stories: 2
Lot
- Size: 3.17 Acres
Details
- Parcel number: 547333844544 1
- Zoning: R
- Special conditions: None
Construction
Type & style
- Home type: SingleFamily
- Architectural style: A-Frame
- Property subtype: Single Family Residence
Materials
- Aluminum Siding, Brick, Stone, Vinyl Siding, Wood Siding
- Foundation: Slab
- Roof: Asphalt,Fiberglass
Condition
- Year built: 1984
Utilities & green energy
- Sewer: Septic Tank
- Water: Well
Community & neighborhood
Location
- Region: Macungie
- Subdivision: Not in Development
Other
Other facts
- Listing terms: Cash,Conventional,FHA,VA Loan
- Ownership type: Fee Simple
Price history
| Date | Event | Price |
|---|---|---|
| 7/28/2025 | Sold | $595,000+14.5%$276/sqft |
Source: | ||
| 5/19/2025 | Pending sale | $519,440$241/sqft |
Source: | ||
| 5/13/2025 | Listed for sale | $519,440+71.4%$241/sqft |
Source: | ||
| 10/11/2017 | Sold | $303,000-3.8%$141/sqft |
Source: | ||
| 8/26/2017 | Price change | $314,900-10%$146/sqft |
Source: Iron Valley Real Estate of Lehigh Valley #7024508 Report a problem | ||
Public tax history
| Year | Property taxes | Tax assessment |
|---|---|---|
| 2025 | $6,524 +6.8% | $247,400 |
| 2024 | $6,111 +2% | $247,400 |
| 2023 | $5,989 | $247,400 |
Find assessor info on the county website
Neighborhood: 18062
Nearby schools
GreatSchools rating
- 9/10Shoemaker El SchoolGrades: K-5Distance: 1.7 mi
- 8/10Eyer Middle SchoolGrades: 6-8Distance: 1.8 mi
- 7/10Emmaus High SchoolGrades: 9-12Distance: 4.2 mi
Schools provided by the listing agent
- District: East Penn
Source: GLVR. This data may not be complete. We recommend contacting the local school district to confirm school assignments for this home.
Get a cash offer in 3 minutes
Find out how much your home could sell for in as little as 3 minutes with a no-obligation cash offer.
Estimated market value$604,400
Get a cash offer in 3 minutes
Find out how much your home could sell for in as little as 3 minutes with a no-obligation cash offer.
Estimated market value
$604,400

