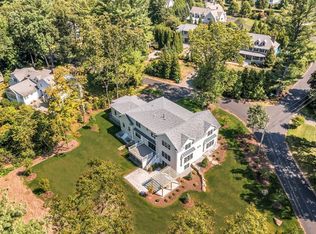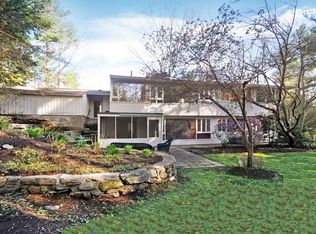Sold for $2,050,000
$2,050,000
72 Alcott Rd, Concord, MA 01742
5beds
3,914sqft
Single Family Residence
Built in 1938
0.91 Acres Lot
$2,048,400 Zestimate®
$524/sqft
$5,892 Estimated rent
Home value
$2,048,400
$1.88M - $2.23M
$5,892/mo
Zestimate® history
Loading...
Owner options
Explore your selling options
What's special
This classic, well-built home proudly sits on nearly 1 acre of land in one of Concord's most sought-after neighborhoods. With a timeless facade that evokes a bygone era, this endearing charmer seamlessly blends original character w modern living in its newer kit & famrm addition. Thoughtfully preserved, the home features beautifully scaled rooms & versatile spaces to suit any lifestyle. The 1st floor caters to casual living enhanced by tasteful spaces for larger gatherings, complete w warm, hdwd floors, fp'd living room and large mudroom/laundry. Upstairs awaits a front-back primary suite, 4 add'l brs (2 on 3rd flr) and a most cozy hang out space w handsome fp & wood beamed ceiling. Curl up with a book on the screened porch & enjoy outdoor dining on the 19' x 18' stone patio. Perfect for any & all enjoyment, the yard is truly spectacular - gracious & private. Walk to town, bike to school, enjoy the neighborhood trail system. With only 3 previous owners, this gem awaits its next chapter
Zillow last checked: 8 hours ago
Listing updated: November 12, 2024 at 09:22am
Listed by:
Barrett & Comeau Group,
Barrett Sotheby's International Realty 978-369-6453,
Amy Barrett 978-807-4334
Bought with:
Evarts + McLean Group
Compass
Source: MLS PIN,MLS#: 73297722
Facts & features
Interior
Bedrooms & bathrooms
- Bedrooms: 5
- Bathrooms: 4
- Full bathrooms: 3
- 1/2 bathrooms: 1
Primary bedroom
- Features: Flooring - Hardwood, Attic Access
- Level: Second
- Area: 325
- Dimensions: 13 x 25
Bedroom 2
- Features: Flooring - Hardwood
- Level: Second
- Area: 182
- Dimensions: 13 x 14
Bedroom 3
- Features: Flooring - Hardwood, Attic Access
- Level: Second
- Area: 140
- Dimensions: 14 x 10
Bedroom 4
- Features: Flooring - Hardwood
- Level: Third
- Area: 221
- Dimensions: 13 x 17
Bedroom 5
- Features: Flooring - Hardwood, Attic Access
- Level: Third
- Area: 140
- Dimensions: 14 x 10
Primary bathroom
- Features: Yes
Bathroom 1
- Features: Bathroom - Full, Bathroom - Tiled With Tub, Flooring - Stone/Ceramic Tile
- Level: Second
- Area: 50
- Dimensions: 10 x 5
Bathroom 2
- Features: Bathroom - Full, Bathroom - Tiled With Tub, Flooring - Stone/Ceramic Tile
- Level: Second
- Area: 49
- Dimensions: 7 x 7
Bathroom 3
- Features: Bathroom - Full, Bathroom - Tiled With Tub, Flooring - Stone/Ceramic Tile
- Level: Third
- Area: 49
- Dimensions: 7 x 7
Dining room
- Features: Flooring - Hardwood
- Level: First
- Area: 195
- Dimensions: 13 x 15
Family room
- Features: Cathedral Ceiling(s), Flooring - Hardwood, Exterior Access
- Level: First
- Area: 345
- Dimensions: 23 x 15
Kitchen
- Features: Flooring - Hardwood, Countertops - Stone/Granite/Solid, Kitchen Island, Half Vaulted Ceiling(s)
- Level: First
- Area: 342
- Dimensions: 19 x 18
Living room
- Features: Flooring - Hardwood, Exterior Access
- Level: First
- Area: 325
- Dimensions: 13 x 25
Heating
- Forced Air, Baseboard, Oil, Fireplace(s)
Cooling
- None
Appliances
- Laundry: Dryer Hookup - Electric, Washer Hookup, First Floor, Electric Dryer Hookup
Features
- Cathedral Ceiling(s), Bathroom - Half, Bonus Room, Mud Room, Bathroom
- Flooring: Tile, Hardwood, Flooring - Hardwood, Flooring - Stone/Ceramic Tile
- Has basement: No
- Number of fireplaces: 2
- Fireplace features: Living Room
Interior area
- Total structure area: 3,914
- Total interior livable area: 3,914 sqft
Property
Parking
- Total spaces: 8
- Parking features: Attached, Workshop in Garage, Garage Faces Side, Paved Drive, Off Street, Paved
- Attached garage spaces: 2
- Uncovered spaces: 6
Features
- Patio & porch: Screened, Patio
- Exterior features: Porch - Screened, Patio, Sprinkler System, Fenced Yard
- Fencing: Fenced
- Waterfront features: Lake/Pond, 1 to 2 Mile To Beach, Beach Ownership(Public)
Lot
- Size: 0.91 Acres
- Features: Cleared, Level
Details
- Parcel number: 455114
- Zoning: SFR
Construction
Type & style
- Home type: SingleFamily
- Architectural style: Colonial
- Property subtype: Single Family Residence
Materials
- Frame
- Foundation: Slab
- Roof: Shingle
Condition
- Year built: 1938
Utilities & green energy
- Electric: Circuit Breakers, 100 Amp Service
- Sewer: Private Sewer
- Water: Public
- Utilities for property: for Gas Range, for Electric Oven, for Electric Dryer, Washer Hookup, Icemaker Connection
Community & neighborhood
Community
- Community features: Public Transportation, Shopping, Park, Walk/Jog Trails, Golf, Medical Facility, Bike Path, Conservation Area, Highway Access, Private School, Public School, T-Station
Location
- Region: Concord
Other
Other facts
- Listing terms: Contract
- Road surface type: Paved
Price history
| Date | Event | Price |
|---|---|---|
| 11/12/2024 | Sold | $2,050,000+5.1%$524/sqft |
Source: MLS PIN #73297722 Report a problem | ||
| 10/8/2024 | Contingent | $1,950,000$498/sqft |
Source: MLS PIN #73297722 Report a problem | ||
| 10/2/2024 | Listed for sale | $1,950,000+233.3%$498/sqft |
Source: MLS PIN #73297722 Report a problem | ||
| 6/15/1995 | Sold | $585,000$149/sqft |
Source: Public Record Report a problem | ||
Public tax history
| Year | Property taxes | Tax assessment |
|---|---|---|
| 2025 | $25,474 +1% | $1,921,100 |
| 2024 | $25,224 +15.6% | $1,921,100 +14.1% |
| 2023 | $21,817 +7.6% | $1,683,400 +22.5% |
Find assessor info on the county website
Neighborhood: 01742
Nearby schools
GreatSchools rating
- 8/10Alcott Elementary SchoolGrades: PK-5Distance: 0.8 mi
- 8/10Concord Middle SchoolGrades: 6-8Distance: 3.5 mi
- 10/10Concord Carlisle High SchoolGrades: 9-12Distance: 1.1 mi
Schools provided by the listing agent
- Elementary: Alcott
- Middle: Cms
- High: Cchs
Source: MLS PIN. This data may not be complete. We recommend contacting the local school district to confirm school assignments for this home.
Get a cash offer in 3 minutes
Find out how much your home could sell for in as little as 3 minutes with a no-obligation cash offer.
Estimated market value
$2,048,400

