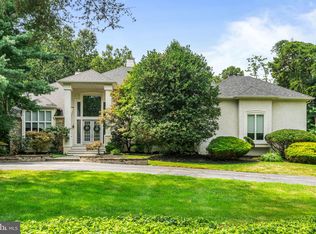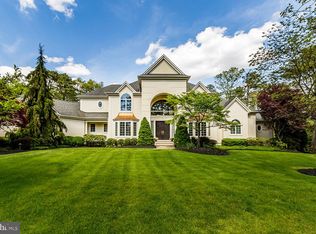Sold for $1,200,000
$1,200,000
72 Bortons Rd, Marlton, NJ 08053
4beds
4,906sqft
Single Family Residence
Built in 1997
2.7 Acres Lot
$1,223,600 Zestimate®
$245/sqft
$5,669 Estimated rent
Home value
$1,223,600
$1.11M - $1.35M
$5,669/mo
Zestimate® history
Loading...
Owner options
Explore your selling options
What's special
Zillow last checked: 8 hours ago
Listing updated: August 25, 2025 at 10:07am
Listed by:
Val Nunnenkamp 609-313-1454,
Keller Williams Realty - Marlton
Bought with:
Bonnie Walter, RS337964
Keller Williams Realty - Cherry Hill
Source: Bright MLS,MLS#: NJBL2094476
Facts & features
Interior
Bedrooms & bathrooms
- Bedrooms: 4
- Bathrooms: 4
- Full bathrooms: 3
- 1/2 bathrooms: 1
- Main level bathrooms: 1
Primary bedroom
- Level: Upper
- Area: 448 Square Feet
- Dimensions: 28 x 16
Bedroom 2
- Level: Upper
- Area: 192 Square Feet
- Dimensions: 12 x 16
Bedroom 3
- Level: Upper
- Area: 168 Square Feet
- Dimensions: 12 x 14
Bedroom 4
- Level: Upper
- Area: 156 Square Feet
- Dimensions: 12 x 13
Primary bathroom
- Level: Upper
- Area: 180 Square Feet
- Dimensions: 15 x 12
Breakfast room
- Level: Main
- Area: 208 Square Feet
- Dimensions: 13 x 16
Dining room
- Level: Main
- Area: 240 Square Feet
- Dimensions: 12 x 20
Family room
- Level: Main
- Area: 525 Square Feet
- Dimensions: 21 x 25
Game room
- Level: Lower
- Area: 255 Square Feet
- Dimensions: 17 x 15
Kitchen
- Level: Main
- Area: 266 Square Feet
- Dimensions: 14 x 19
Living room
- Level: Main
- Area: 192 Square Feet
- Dimensions: 12 x 16
Mud room
- Level: Main
- Area: 121 Square Feet
- Dimensions: 11 x 11
Office
- Level: Main
- Area: 120 Square Feet
- Dimensions: 12 x 10
Recreation room
- Level: Lower
- Area: 700 Square Feet
- Dimensions: 25 x 28
Storage room
- Level: Lower
- Area: 532 Square Feet
- Dimensions: 28 x 19
Other
- Level: Main
- Area: 238 Square Feet
- Dimensions: 17 x 14
Heating
- Forced Air, Natural Gas
Cooling
- Central Air, Heat Pump, Electric
Appliances
- Included: Microwave, Cooktop, Dishwasher, Disposal, Dryer, Oven, Double Oven, Washer, Gas Water Heater
- Laundry: Main Level, Mud Room
Features
- Attic, Breakfast Area, Bathroom - Stall Shower, Ceiling Fan(s), Central Vacuum, Double/Dual Staircase, Family Room Off Kitchen, Formal/Separate Dining Room, Kitchen Island, Primary Bath(s), 9'+ Ceilings, Dry Wall, Cathedral Ceiling(s)
- Flooring: Carpet, Engineered Wood, Wood
- Doors: Sliding Glass, Six Panel, Insulated
- Windows: Bay/Bow, Double Hung, Energy Efficient, Screens, Vinyl Clad, Window Treatments
- Basement: Full,Partially Finished
- Number of fireplaces: 1
Interior area
- Total structure area: 4,906
- Total interior livable area: 4,906 sqft
- Finished area above ground: 3,976
- Finished area below ground: 930
Property
Parking
- Total spaces: 3
- Parking features: Garage Faces Side, Garage Door Opener, Asphalt, Attached
- Attached garage spaces: 3
- Has uncovered spaces: Yes
Accessibility
- Accessibility features: None
Features
- Levels: Two
- Stories: 2
- Patio & porch: Patio, Porch
- Exterior features: Bump-outs, Extensive Hardscape, Lighting, Flood Lights, Street Lights, Underground Lawn Sprinkler
- Pool features: None
- Has view: Yes
- View description: Garden, Golf Course, Trees/Woods
Lot
- Size: 2.70 Acres
- Features: Backs to Trees, Cleared, Front Yard, Landscaped, Level, Wooded, Private, Rear Yard, SideYard(s)
Details
- Additional structures: Above Grade, Below Grade
- Parcel number: 1300058 0300013
- Zoning: RD-2
- Special conditions: Standard
Construction
Type & style
- Home type: SingleFamily
- Architectural style: Traditional,Transitional
- Property subtype: Single Family Residence
Materials
- Brick, Vinyl Siding
- Foundation: Brick/Mortar
Condition
- New construction: No
- Year built: 1997
Utilities & green energy
- Sewer: On Site Septic
- Water: Public
Community & neighborhood
Security
- Security features: Carbon Monoxide Detector(s), Security System, Smoke Detector(s), Fire Sprinkler System
Location
- Region: Marlton
- Subdivision: Preserve At Little
- Municipality: EVESHAM TWP
HOA & financial
HOA
- Has HOA: Yes
- HOA fee: $450 annually
- Association name: SOJAY PROPERTY MANAGEMENT
Other
Other facts
- Listing agreement: Exclusive Agency
- Listing terms: Cash,Conventional
- Ownership: Fee Simple
Price history
| Date | Event | Price |
|---|---|---|
| 8/22/2025 | Sold | $1,200,000+23.1%$245/sqft |
Source: | ||
| 10/15/2024 | Sold | $975,000-2%$199/sqft |
Source: | ||
| 9/26/2024 | Contingent | $995,000$203/sqft |
Source: | ||
| 9/9/2024 | Listed for sale | $995,000$203/sqft |
Source: | ||
| 8/26/2024 | Listing removed | $995,000$203/sqft |
Source: | ||
Public tax history
| Year | Property taxes | Tax assessment |
|---|---|---|
| 2025 | $25,066 +6.3% | $734,000 |
| 2024 | $23,583 | $734,000 |
| 2023 | -- | $734,000 |
Find assessor info on the county website
Neighborhood: Marlton
Nearby schools
GreatSchools rating
- 5/10Marlton Elementary SchoolGrades: K-5Distance: 3.2 mi
- 6/10Marlton Middle SchoolGrades: 6-8Distance: 3.4 mi
- 6/10Cherokee High SchoolGrades: 9-12Distance: 3.6 mi
Schools provided by the listing agent
- District: Evesham Township
Source: Bright MLS. This data may not be complete. We recommend contacting the local school district to confirm school assignments for this home.
Get a cash offer in 3 minutes
Find out how much your home could sell for in as little as 3 minutes with a no-obligation cash offer.
Estimated market value$1,223,600
Get a cash offer in 3 minutes
Find out how much your home could sell for in as little as 3 minutes with a no-obligation cash offer.
Estimated market value
$1,223,600

