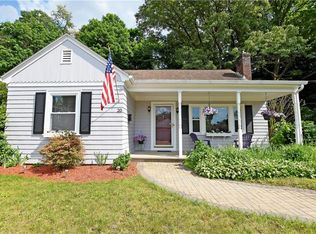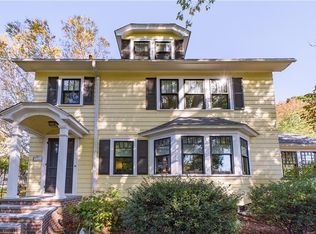Sold for $477,500 on 01/07/25
$477,500
72 Broadview Rd, East Providence, RI 02914
3beds
2,884sqft
Single Family Residence
Built in 1950
0.25 Acres Lot
$490,600 Zestimate®
$166/sqft
$2,924 Estimated rent
Home value
$490,600
$437,000 - $554,000
$2,924/mo
Zestimate® history
Loading...
Owner options
Explore your selling options
What's special
Welcome to this charming and well maintained ranch-style home in a fantastic, convenient location! With 1,757 sq ft, this home is more spacious than it appears, offering plenty of room to live and relax. Step inside to find lovely hardwood floors and three roomy bedrooms, perfect for comfort and ease. The large living room features a cozy wood-burning fireplace—perfect for those relaxing evenings. The kitchen, with an adjacent dining area, is full of character, and a spacious den near the two-car garage provides even more living space. Situated on a desirable corner lot, this home effortlessly combines classic charm with a prime location.
Zillow last checked: 8 hours ago
Listing updated: January 07, 2025 at 09:56am
Listed by:
Mary Jo Fidalgo-Tavares 401-297-1399,
Century 21 Topsail Realty
Bought with:
Brenda Hudson, RES.0040008
The Hudson RE Group, LLC
Source: StateWide MLS RI,MLS#: 1372198
Facts & features
Interior
Bedrooms & bathrooms
- Bedrooms: 3
- Bathrooms: 2
- Full bathrooms: 2
Primary bedroom
- Level: First
- Area: 192 Square Feet
- Dimensions: 12
Other
- Level: First
- Area: 195 Square Feet
- Dimensions: 13
Other
- Level: First
- Area: 144 Square Feet
- Dimensions: 12
Den
- Level: First
- Area: 144 Square Feet
- Dimensions: 12
Dining area
- Level: First
- Area: 108 Square Feet
- Dimensions: 12
Kitchen
- Level: First
- Area: 132 Square Feet
- Dimensions: 11
Living room
- Level: First
- Area: 312 Square Feet
- Dimensions: 24
Heating
- Oil, Baseboard
Cooling
- Central Air
Appliances
- Included: Tankless Water Heater, Exhaust Fan, Oven/Range, Refrigerator
Features
- Wall (Dry Wall), Wall (Wood), Plumbing (Copper), Plumbing (PVC), Insulation (Unknown), Ceiling Fan(s)
- Flooring: Ceramic Tile, Hardwood, Laminate
- Doors: Storm Door(s)
- Basement: Full,Interior Entry,Partially Finished,Bath/Stubbed,Family Room,Storage Space,Utility
- Number of fireplaces: 1
- Fireplace features: Brick
Interior area
- Total structure area: 1,757
- Total interior livable area: 2,884 sqft
- Finished area above ground: 1,757
- Finished area below ground: 1,127
Property
Parking
- Total spaces: 4
- Parking features: Attached, Garage Door Opener, Driveway
- Attached garage spaces: 2
- Has uncovered spaces: Yes
Accessibility
- Accessibility features: One Level
Features
- Patio & porch: Patio, Porch
- Waterfront features: Walk To Water
Lot
- Size: 0.25 Acres
- Features: Corner Lot
Details
- Parcel number: EPROM208B27L003U
- Special conditions: Conventional/Market Value
Construction
Type & style
- Home type: SingleFamily
- Architectural style: Ranch
- Property subtype: Single Family Residence
Materials
- Dry Wall, Wood Wall(s), Vinyl Siding
- Foundation: Concrete Perimeter
Condition
- New construction: No
- Year built: 1950
Utilities & green energy
- Electric: 100 Amp Service, Circuit Breakers
- Utilities for property: Sewer Connected, Water Connected
Community & neighborhood
Community
- Community features: Near Public Transport, Commuter Bus, Golf, Highway Access, Hospital, Interstate, Marina, Private School, Public School, Recreational Facilities, Restaurants, Schools, Near Shopping, Near Swimming, Tennis
Location
- Region: East Providence
- Subdivision: Veterans Memorial Parkway
Price history
| Date | Event | Price |
|---|---|---|
| 1/7/2025 | Sold | $477,500-4.5%$166/sqft |
Source: | ||
| 12/23/2024 | Pending sale | $499,900$173/sqft |
Source: | ||
| 11/23/2024 | Contingent | $499,900$173/sqft |
Source: | ||
| 11/4/2024 | Listed for sale | $499,900+257.1%$173/sqft |
Source: | ||
| 8/22/1997 | Sold | $140,000$49/sqft |
Source: Public Record Report a problem | ||
Public tax history
| Year | Property taxes | Tax assessment |
|---|---|---|
| 2025 | $7,754 +5.1% | $593,300 +23.3% |
| 2024 | $7,375 +3.9% | $481,100 |
| 2023 | $7,101 +2.3% | $481,100 +51.5% |
Find assessor info on the county website
Neighborhood: 02914
Nearby schools
GreatSchools rating
- 5/10Silver Spring SchoolGrades: K-5Distance: 0.2 mi
- 5/10Riverside Middle SchoolGrades: 6-8Distance: 1.9 mi
- 5/10East Providence High SchoolGrades: 9-12Distance: 1.8 mi

Get pre-qualified for a loan
At Zillow Home Loans, we can pre-qualify you in as little as 5 minutes with no impact to your credit score.An equal housing lender. NMLS #10287.
Sell for more on Zillow
Get a free Zillow Showcase℠ listing and you could sell for .
$490,600
2% more+ $9,812
With Zillow Showcase(estimated)
$500,412
