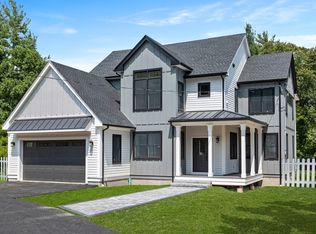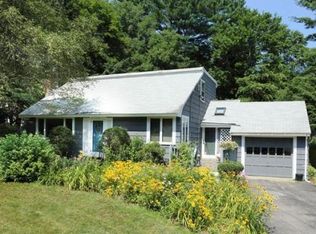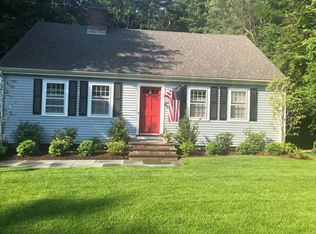Sold for $1,535,000 on 07/31/25
$1,535,000
72 Brook Rd, Weston, MA 02493
3beds
2,290sqft
Single Family Residence
Built in 1950
0.8 Acres Lot
$1,515,000 Zestimate®
$670/sqft
$5,586 Estimated rent
Home value
$1,515,000
$1.41M - $1.64M
$5,586/mo
Zestimate® history
Loading...
Owner options
Explore your selling options
What's special
Chic, spacious, and full of character, this beautifully updated 3BR/2BA home blends contemporary style with timeless charm. Step into a sun-drenched living room adorned with classic parquet flooring, setting the tone for warmth and elegance throughout. The renovated eat-in kitchen is a chef’s delight, featuring sleek granite countertops, stainless appliances, and generous prep/storage space. Entertain in style in the formal dining room, where a cozy fireplace adds ambiance to every gathering. The vaulted primary suite serves as a true retreat, complete with a walk-in closet, private en-suite bath, and direct access to a serene deck—perfect for morning coffee or unwinding at sunset. An expansive deck overlooks a large, level yard offering options for entertaining, gardening, or play. The unfinished lower level provides abundant storage and exciting potential for future living space, while the attached 2-car garage adds convenience and functionality.
Zillow last checked: 8 hours ago
Listing updated: October 09, 2025 at 09:42am
Listed by:
Denise Mosher 781-267-5750,
Coldwell Banker Realty - Weston 781-894-5555
Bought with:
Park Hou Group
Splice Realty
Source: MLS PIN,MLS#: 73375594
Facts & features
Interior
Bedrooms & bathrooms
- Bedrooms: 3
- Bathrooms: 2
- Full bathrooms: 2
Primary bedroom
- Features: Bathroom - Full, Bathroom - Double Vanity/Sink, Cathedral Ceiling(s), Ceiling Fan(s), Walk-In Closet(s), Closet/Cabinets - Custom Built, Flooring - Wall to Wall Carpet, Balcony / Deck
- Level: Second
- Area: 228
- Dimensions: 19 x 12
Bedroom 2
- Features: Skylight, Vaulted Ceiling(s), Closet/Cabinets - Custom Built, Flooring - Hardwood, Closet - Double
- Level: First
- Area: 144
- Dimensions: 12 x 12
Bedroom 3
- Features: Closet, Flooring - Hardwood
- Level: First
- Area: 144
- Dimensions: 12 x 12
Primary bathroom
- Features: Yes
Bathroom 1
- Features: Bathroom - Full, Bathroom - Tiled With Tub & Shower, Flooring - Stone/Ceramic Tile
- Level: First
Bathroom 2
- Features: Bathroom - Double Vanity/Sink, Bathroom - Tiled With Shower Stall, Flooring - Stone/Ceramic Tile, Recessed Lighting
- Level: Second
Dining room
- Features: Flooring - Hardwood, Window(s) - Bay/Bow/Box, Recessed Lighting
- Level: First
- Area: 180
- Dimensions: 15 x 12
Family room
- Features: Ceiling Fan(s), Recessed Lighting, Flooring - Engineered Hardwood
- Level: Second
- Area: 221
- Dimensions: 13 x 17
Kitchen
- Features: Flooring - Hardwood, Countertops - Stone/Granite/Solid, Kitchen Island, Recessed Lighting, Stainless Steel Appliances
- Level: First
- Area: 132
- Dimensions: 11 x 12
Living room
- Features: Flooring - Wood, Exterior Access
- Level: First
- Area: 520
- Dimensions: 20 x 26
Heating
- Forced Air, Natural Gas
Cooling
- Central Air
Appliances
- Laundry: Flooring - Vinyl, Second Floor, Gas Dryer Hookup
Features
- Recessed Lighting, Loft
- Flooring: Tile, Carpet, Hardwood, Parquet, Flooring - Wall to Wall Carpet
- Windows: Skylight(s), Insulated Windows, Screens
- Basement: Full,Crawl Space,Interior Entry,Sump Pump,Unfinished
- Number of fireplaces: 2
- Fireplace features: Dining Room, Living Room
Interior area
- Total structure area: 2,290
- Total interior livable area: 2,290 sqft
- Finished area above ground: 2,290
Property
Parking
- Total spaces: 8
- Parking features: Attached, Garage Door Opener, Workshop in Garage, Garage Faces Side, Paved Drive, Off Street, Deeded, Driveway, Paved
- Attached garage spaces: 2
- Uncovered spaces: 6
Features
- Patio & porch: Porch, Deck
- Exterior features: Porch, Deck, Rain Gutters, Professional Landscaping, Screens
- Has view: Yes
- View description: Scenic View(s)
Lot
- Size: 0.80 Acres
Details
- Parcel number: M:013.0 L:0012 S:000.0,867177
- Zoning: SFR
Construction
Type & style
- Home type: SingleFamily
- Architectural style: Contemporary
- Property subtype: Single Family Residence
Materials
- Frame, Barn board
- Foundation: Concrete Perimeter
- Roof: Shingle
Condition
- Year built: 1950
Utilities & green energy
- Electric: Circuit Breakers, 200+ Amp Service
- Sewer: Private Sewer
- Water: Public
- Utilities for property: for Gas Range, for Gas Dryer
Community & neighborhood
Community
- Community features: Public Transportation, Park, Walk/Jog Trails, Bike Path, Conservation Area
Location
- Region: Weston
Other
Other facts
- Road surface type: Paved
Price history
| Date | Event | Price |
|---|---|---|
| 7/31/2025 | Sold | $1,535,000$670/sqft |
Source: MLS PIN #73375594 Report a problem | ||
| 6/1/2025 | Contingent | $1,535,000$670/sqft |
Source: MLS PIN #73375594 Report a problem | ||
| 5/15/2025 | Listed for sale | $1,535,000+298.7%$670/sqft |
Source: MLS PIN #73375594 Report a problem | ||
| 6/12/1997 | Sold | $385,000+4.1%$168/sqft |
Source: Public Record Report a problem | ||
| 8/26/1994 | Sold | $370,000$162/sqft |
Source: Public Record Report a problem | ||
Public tax history
| Year | Property taxes | Tax assessment |
|---|---|---|
| 2025 | $12,899 +6.4% | $1,162,100 +6.6% |
| 2024 | $12,125 +4.5% | $1,090,400 +11.3% |
| 2023 | $11,604 +1.7% | $980,100 +10% |
Find assessor info on the county website
Neighborhood: 02493
Nearby schools
GreatSchools rating
- 10/10Country Elementary SchoolGrades: PK-3Distance: 1.6 mi
- 8/10Weston Middle SchoolGrades: 6-8Distance: 3.3 mi
- 9/10Weston High SchoolGrades: 9-12Distance: 3.4 mi
Schools provided by the listing agent
- Elementary: Weston
- Middle: Weston Ms
- High: Weston Hs
Source: MLS PIN. This data may not be complete. We recommend contacting the local school district to confirm school assignments for this home.
Get a cash offer in 3 minutes
Find out how much your home could sell for in as little as 3 minutes with a no-obligation cash offer.
Estimated market value
$1,515,000
Get a cash offer in 3 minutes
Find out how much your home could sell for in as little as 3 minutes with a no-obligation cash offer.
Estimated market value
$1,515,000


