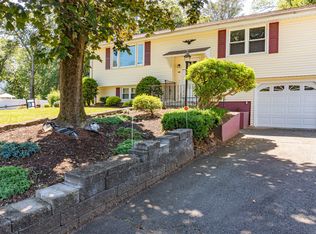Sold for $435,000
$435,000
72 Brookview Road, Windsor, CT 06095
4beds
2,660sqft
Single Family Residence
Built in 1966
0.63 Acres Lot
$443,000 Zestimate®
$164/sqft
$3,274 Estimated rent
Home value
$443,000
$408,000 - $483,000
$3,274/mo
Zestimate® history
Loading...
Owner options
Explore your selling options
What's special
Welcome to this beautifully maintained Colonial that features over $70,000 of updates since 2021. This fine home offers post card perfect curb appeal and is nestled on a .63 acre lot in a very desirable neighborhood. This four bedroom, three full bath home combines timeless character with modern appeal. The remodeled kitchen boasts an abundance of maple cabinetry, new stainless steel appliances (8/13/25), granite counter tops, tile backsplash, undermount lighting and a pantry. The living and dining room areas feature refinished gleaming hardwood floors. There is a new full bath (2021) on the first floor that can accommodate a washer & dryer setup. On the second level there are four bedrooms including a spacious primary bedroom with a dedicated full bath and a walk-in closet. The finished walkout lower level offers additional living space and has a 5th guest bedroom. An inviting three season enclosed porch offers a quiet place to relax. Numerous desirable updates include new central air 2021, new boiler 2021, new hot water heater 2020, remodeled kitchen 2011, new washer and dryer 2021, low maintenance vinyl siding, thermal pane windows, architectural roof shingles, lawn sprinklers, gutter guards and a 200 amp electric service in 2021. The oversized (21' X 25' ) two car garage features newer doors and automatic door openers. Conveniently located within minutes to schools and Windsor center. Windsor offers amazing parks and easy access to major commuter routes.
Zillow last checked: 8 hours ago
Listing updated: October 10, 2025 at 02:32pm
Listed by:
John Waters 860-985-4729,
Berkshire Hathaway NE Prop. 860-688-7531
Bought with:
Sherri Schwartz, RES.0769206
Coldwell Banker Realty
Source: Smart MLS,MLS#: 24114300
Facts & features
Interior
Bedrooms & bathrooms
- Bedrooms: 4
- Bathrooms: 3
- Full bathrooms: 3
Primary bedroom
- Features: Ceiling Fan(s), Full Bath, Walk-In Closet(s), Hardwood Floor
- Level: Upper
- Area: 225.04 Square Feet
- Dimensions: 19.4 x 11.6
Bedroom
- Features: Hardwood Floor
- Level: Upper
- Area: 197.8 Square Feet
- Dimensions: 17.2 x 11.5
Bedroom
- Features: Hardwood Floor
- Level: Upper
- Area: 129.78 Square Feet
- Dimensions: 12.6 x 10.3
Bedroom
- Features: Hardwood Floor
- Level: Upper
- Area: 103.96 Square Feet
- Dimensions: 11.3 x 9.2
Dining room
- Features: Hardwood Floor
- Level: Main
- Area: 134.56 Square Feet
- Dimensions: 11.6 x 11.6
Family room
- Features: Fireplace, Laminate Floor
- Level: Main
- Area: 185.32 Square Feet
- Dimensions: 16.4 x 11.3
Kitchen
- Features: Remodeled, Granite Counters, Dining Area, Pantry, Tile Floor
- Level: Main
- Area: 191.4 Square Feet
- Dimensions: 16.5 x 11.6
Living room
- Features: Hardwood Floor
- Level: Main
- Area: 212.28 Square Feet
- Dimensions: 18.3 x 11.6
Office
- Features: Laminate Floor
- Level: Lower
- Area: 91.67 Square Feet
- Dimensions: 10.3 x 8.9
Rec play room
- Features: Laminate Floor
- Level: Lower
- Area: 542.73 Square Feet
- Dimensions: 23.7 x 22.9
Heating
- Baseboard, Hot Water, Natural Gas
Cooling
- Ceiling Fan(s), Central Air
Appliances
- Included: Oven/Range, Microwave, Refrigerator, Dishwasher, Disposal, Washer, Dryer, Gas Water Heater, Water Heater
- Laundry: Lower Level
Features
- Entrance Foyer
- Doors: Storm Door(s)
- Windows: Thermopane Windows
- Basement: Full,Heated,Storage Space,Interior Entry,Partially Finished,Liveable Space
- Attic: Access Via Hatch
- Number of fireplaces: 1
Interior area
- Total structure area: 2,660
- Total interior livable area: 2,660 sqft
- Finished area above ground: 1,960
- Finished area below ground: 700
Property
Parking
- Total spaces: 6
- Parking features: Attached, Paved, Driveway, Garage Door Opener, Asphalt
- Attached garage spaces: 2
- Has uncovered spaces: Yes
Features
- Patio & porch: Enclosed, Porch
- Exterior features: Rain Gutters, Underground Sprinkler
Lot
- Size: 0.63 Acres
- Features: Few Trees, Wooded
Details
- Parcel number: 774023
- Zoning: RES-AA
- Other equipment: Generator Ready
Construction
Type & style
- Home type: SingleFamily
- Architectural style: Colonial
- Property subtype: Single Family Residence
Materials
- Vinyl Siding
- Foundation: Concrete Perimeter
- Roof: Asphalt
Condition
- New construction: No
- Year built: 1966
Utilities & green energy
- Sewer: Public Sewer
- Water: Public
- Utilities for property: Cable Available
Green energy
- Energy efficient items: Thermostat, Doors, Windows
Community & neighborhood
Security
- Security features: Security System
Community
- Community features: Library, Park, Playground, Public Rec Facilities, Shopping/Mall, Tennis Court(s)
Location
- Region: Windsor
Price history
| Date | Event | Price |
|---|---|---|
| 10/10/2025 | Sold | $435,000-1.1%$164/sqft |
Source: | ||
| 9/29/2025 | Pending sale | $440,000$165/sqft |
Source: | ||
| 8/30/2025 | Contingent | $440,000$165/sqft |
Source: | ||
| 8/11/2025 | Price change | $440,000-3.3%$165/sqft |
Source: | ||
| 7/25/2025 | Listed for sale | $454,900+82.7%$171/sqft |
Source: | ||
Public tax history
| Year | Property taxes | Tax assessment |
|---|---|---|
| 2025 | $7,689 -6.2% | $270,270 |
| 2024 | $8,195 +35.5% | $270,270 +50.1% |
| 2023 | $6,049 +1% | $180,040 |
Find assessor info on the county website
Neighborhood: 06095
Nearby schools
GreatSchools rating
- 3/10John F. Kennedy SchoolGrades: 3-5Distance: 0.9 mi
- 6/10Sage Park Middle SchoolGrades: 6-8Distance: 0.8 mi
- 3/10Windsor High SchoolGrades: 9-12Distance: 0.9 mi
Schools provided by the listing agent
- Middle: Sage Park
- High: Windsor
Source: Smart MLS. This data may not be complete. We recommend contacting the local school district to confirm school assignments for this home.

Get pre-qualified for a loan
At Zillow Home Loans, we can pre-qualify you in as little as 5 minutes with no impact to your credit score.An equal housing lender. NMLS #10287.
