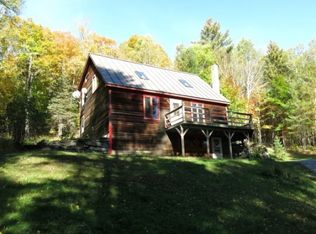Closed
Listed by:
Shenia Covey Lyford,
Four Seasons Sotheby's Int'l Realty 802-333-4701
Bought with: Skihome Realty
$210,000
72 Brown Road, Vershire, VT 05079
1beds
974sqft
Single Family Residence
Built in 1940
6.7 Acres Lot
$216,300 Zestimate®
$216/sqft
$1,951 Estimated rent
Home value
$216,300
Estimated sales range
Not available
$1,951/mo
Zestimate® history
Loading...
Owner options
Explore your selling options
What's special
Nestled in a serene natural setting, this charming one bedroom, one bathroom cottage offers a cozy retreat from the hustle and bustle of every day life while having the convenience of being off a paved main road. Inside you'll find a bright, inviting living area with high ceilings and beautiful wood beams centered around a rustic fireplace. The open concept flows into a fully applianced kitchen and dining space. The bedroom provides ample space with a cedar closet. Bring your vision to the second bonus room which could be used for anything from an office to a hobby space. Step outside through a glass sliding door to the back deck which overlooks a tranquil brook, where the soothing sound of flowing water creates an idyllic backdrop for your morning coffee. On the bad weather days, sit under the covered porch and listen to the rain on the metal roof. The property also boasts a dedicated garden space and roomy shed. Whether you're seeking a weekend getaway or a quiet place to call home, this camp offers the perfect blend of comfort and nature.
Zillow last checked: 8 hours ago
Listing updated: August 01, 2024 at 12:31pm
Listed by:
Shenia Covey Lyford,
Four Seasons Sotheby's Int'l Realty 802-333-4701
Bought with:
Melissa Nebelski
Skihome Realty
Source: PrimeMLS,MLS#: 5003981
Facts & features
Interior
Bedrooms & bathrooms
- Bedrooms: 1
- Bathrooms: 1
- 3/4 bathrooms: 1
Heating
- Propane, Wood, Vented Gas Heater, Wood Stove
Cooling
- None
Appliances
- Included: Dishwasher, Microwave, Gas Range, Refrigerator, Washer
- Laundry: 1st Floor Laundry
Features
- Cathedral Ceiling(s), Cedar Closet(s), Ceiling Fan(s), Kitchen/Dining, Kitchen/Living, Living/Dining
- Flooring: Tile, Vinyl
- Windows: Skylight(s)
- Has basement: No
- Attic: Attic with Hatch/Skuttle
- Has fireplace: Yes
- Fireplace features: Wood Burning
Interior area
- Total structure area: 974
- Total interior livable area: 974 sqft
- Finished area above ground: 974
- Finished area below ground: 0
Property
Parking
- Parking features: Gravel, Driveway
- Has uncovered spaces: Yes
Accessibility
- Accessibility features: One-Level Home
Features
- Levels: One
- Stories: 1
- Patio & porch: Covered Porch
- Exterior features: Deck, Garden, Shed
- Waterfront features: Stream
- Frontage length: Road frontage: 528
Lot
- Size: 6.70 Acres
- Features: Corner Lot, Country Setting
Details
- Parcel number: 66921210311
- Zoning description: Rural Residential
Construction
Type & style
- Home type: SingleFamily
- Architectural style: Cottage/Camp
- Property subtype: Single Family Residence
Materials
- Wood Frame
- Foundation: Pillar/Post/Pier
- Roof: Metal
Condition
- New construction: No
- Year built: 1940
Utilities & green energy
- Electric: Circuit Breakers
- Sewer: 1000 Gallon, Septic Tank
- Utilities for property: Propane
Community & neighborhood
Location
- Region: Vershire
Price history
| Date | Event | Price |
|---|---|---|
| 7/31/2024 | Sold | $210,000+13.5%$216/sqft |
Source: | ||
| 7/12/2024 | Contingent | $185,000$190/sqft |
Source: | ||
| 7/8/2024 | Listed for sale | $185,000$190/sqft |
Source: | ||
Public tax history
| Year | Property taxes | Tax assessment |
|---|---|---|
| 2024 | -- | $167,600 +75.9% |
| 2023 | -- | $95,300 |
| 2022 | -- | $95,300 +6.1% |
Find assessor info on the county website
Neighborhood: 05079
Nearby schools
GreatSchools rating
- NAWestshire Elementary SchoolGrades: PK-5Distance: 6.1 mi
- 5/10Rivendell AcademyGrades: 6-12Distance: 11.4 mi
Schools provided by the listing agent
- Elementary: Westshire Elementary School
- Middle: Rivendell Academy
- High: Rivendell Academy
- District: Rivendell
Source: PrimeMLS. This data may not be complete. We recommend contacting the local school district to confirm school assignments for this home.

Get pre-qualified for a loan
At Zillow Home Loans, we can pre-qualify you in as little as 5 minutes with no impact to your credit score.An equal housing lender. NMLS #10287.
