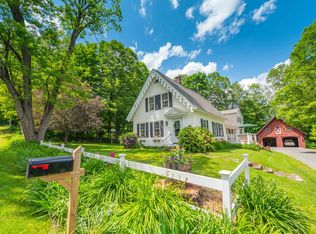Closed
Listed by:
Adam R Palmiter,
Berkley & Veller Greenwood/Dover Off:802-464-8900
Bought with: Four Seasons Sotheby's Int'l Realty
$675,000
72 Castle Hill Road, Wilmington, VT 05363
4beds
2,576sqft
Farm
Built in 1967
1 Acres Lot
$727,900 Zestimate®
$262/sqft
$3,793 Estimated rent
Home value
$727,900
$677,000 - $786,000
$3,793/mo
Zestimate® history
Loading...
Owner options
Explore your selling options
What's special
Can a home be a work of art? In this case it can. Renovated, expanded, and finished by a master artisan woodworker, this breathtaking country home has not a single detail out of place, and charm that only an artist could instill. This beautifully landscaped property is just up from the country village of Wilmington, with easy access to the three main beach areas on Lake Whitingham, and Mt Snow ski resort, for year round enjoyment. The interior is meticulously crafted with custom woodwork throughout in the floors, cabinetry, doors, windows, trim, and more. The main floor features a large open concept floor plan with extensive windows and natural light, a country kitchen with soapstone counters, stainless appliances, and butcher block, which leads into a large dining room. Off one side is a screened porch for 3 season enjoyment and exposure to the mountain views and extensive perennial gardens, and to the other is a large den with wood stove and bright office area. Down the hall area 2 guest bedrooms, a guest bath, and a spacious mudroom entry. Upstairs is a large private primary suite with vaulted ceilings, a full bath with walk-in shower, walk-in closet, and even more views. The lower level has a large studio suite ideal for family room, office space, or guest quarters, as well as an unfinished area with tremendous storage potential. There is also a workshop-garage, garden shed, amazing raspberry patch, veggie bed, extensive stone walls, tree fort, and more.
Zillow last checked: 8 hours ago
Listing updated: September 08, 2023 at 06:07pm
Listed by:
Adam R Palmiter,
Berkley & Veller Greenwood/Dover Off:802-464-8900
Bought with:
Timothy Apps
Four Seasons Sotheby's Int'l Realty
Source: PrimeMLS,MLS#: 4954163
Facts & features
Interior
Bedrooms & bathrooms
- Bedrooms: 4
- Bathrooms: 3
- Full bathrooms: 3
Heating
- Oil, Baseboard, Hot Water
Cooling
- None
Appliances
- Included: Dishwasher, Refrigerator, Gas Stove, Water Heater off Boiler
Features
- Kitchen/Dining, Primary BR w/ BA, Natural Light, Natural Woodwork, Vaulted Ceiling(s)
- Flooring: Tile, Wood
- Basement: Finished,Full,Walk-Out Access
- Number of fireplaces: 1
- Fireplace features: Wood Burning, 1 Fireplace, Wood Stove Hook-up
Interior area
- Total structure area: 4,201
- Total interior livable area: 2,576 sqft
- Finished area above ground: 2,148
- Finished area below ground: 428
Property
Parking
- Total spaces: 1
- Parking features: Gravel, Detached
- Garage spaces: 1
Features
- Levels: 3
- Stories: 3
- Patio & porch: Enclosed Porch, Screened Porch
- Exterior features: Deck, Shed
- Has view: Yes
- View description: Mountain(s)
Lot
- Size: 1 Acres
- Features: Views
Details
- Parcel number: 76224213036
- Zoning description: Residential
Construction
Type & style
- Home type: SingleFamily
- Property subtype: Farm
Materials
- Wood Frame, Wood Exterior
- Foundation: Concrete
- Roof: Shingle
Condition
- New construction: No
- Year built: 1967
Utilities & green energy
- Electric: Circuit Breakers
- Sewer: Public Sewer
Community & neighborhood
Location
- Region: Wilmington
Other
Other facts
- Road surface type: Paved
Price history
| Date | Event | Price |
|---|---|---|
| 9/8/2023 | Sold | $675,000$262/sqft |
Source: | ||
| 7/11/2023 | Price change | $675,000+8%$262/sqft |
Source: | ||
| 5/25/2023 | Listed for sale | $625,000$243/sqft |
Source: | ||
Public tax history
| Year | Property taxes | Tax assessment |
|---|---|---|
| 2024 | -- | $574,500 +97.4% |
| 2023 | -- | $291,070 |
| 2022 | -- | $291,070 |
Find assessor info on the county website
Neighborhood: 05363
Nearby schools
GreatSchools rating
- 5/10Deerfield Valley Elementary SchoolGrades: PK-5Distance: 1.8 mi
- 5/10Twin Valley Middle High SchoolGrades: 6-12Distance: 5.7 mi

Get pre-qualified for a loan
At Zillow Home Loans, we can pre-qualify you in as little as 5 minutes with no impact to your credit score.An equal housing lender. NMLS #10287.
