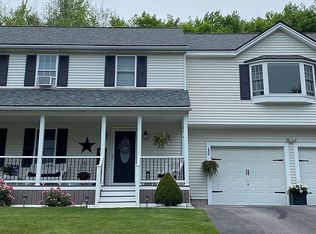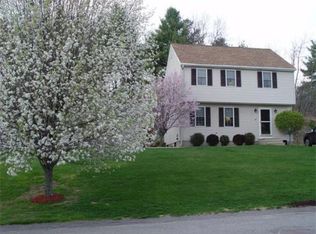Sold for $635,000 on 10/06/25
$635,000
72 Castle Rd, Fitchburg, MA 01420
4beds
1,904sqft
Single Family Residence
Built in 2001
0.79 Acres Lot
$642,400 Zestimate®
$334/sqft
$3,301 Estimated rent
Home value
$642,400
$591,000 - $700,000
$3,301/mo
Zestimate® history
Loading...
Owner options
Explore your selling options
What's special
This beautifully renovated 4-bedrooms, 2.5-bath Colonial single-family home is move-in ready and designed to impress. The kitchen serves as a true centerpiece, featuring a large island perfect for meal prep and casual dining, quartz countertops that combine elegance with durability, and a stylish backsplash paired with a wall-mounted range hood. Hardwood floors flow throughout the home, complemented by fully renovated bathrooms.The primary suite offers a private retreat with a walk-in closet and an en-suite bathroom featuring a double vanity and walk-in shower. Additional upgrades include a modern staircase, recessed lighting, a new roof, and enhanced insulation in the attic and garage.Step outside to the deck overlooking serene woods, or gather around the fire pit in the spacious outdoor living area,perfect for making lasting memories. Situated on an expansive 34,412-square-foot lot, this home provides ample space for both relaxation and recreation.
Zillow last checked: 8 hours ago
Listing updated: October 08, 2025 at 10:38am
Listed by:
Afonso Realty Group 617-447-9439,
RE/MAX Andrew Realty Services 781-395-7676
Bought with:
Kevin Coronado Muralles
eXp Realty
Source: MLS PIN,MLS#: 73419922
Facts & features
Interior
Bedrooms & bathrooms
- Bedrooms: 4
- Bathrooms: 3
- Full bathrooms: 2
- 1/2 bathrooms: 1
- Main level bedrooms: 1
Primary bedroom
- Features: Bathroom - Full, Walk-In Closet(s), Flooring - Hardwood, Window(s) - Bay/Bow/Box, Recessed Lighting
- Level: Second
Bedroom 2
- Features: Closet, Flooring - Hardwood, Window(s) - Bay/Bow/Box, Recessed Lighting
- Level: Second
Bedroom 3
- Features: Closet, Flooring - Hardwood, Window(s) - Bay/Bow/Box, Recessed Lighting
- Level: Second
Bedroom 4
- Features: Closet, Flooring - Hardwood, Window(s) - Bay/Bow/Box, Recessed Lighting
- Level: Main,First
Primary bathroom
- Features: Yes
Bathroom 1
- Features: Bathroom - Full, Bathroom - Double Vanity/Sink, Bathroom - Tiled With Shower Stall, Window(s) - Bay/Bow/Box, Countertops - Upgraded, Recessed Lighting, Remodeled, Pocket Door
- Level: Second
Bathroom 2
- Features: Bathroom - Full, Bathroom - With Tub, Closet - Linen, Flooring - Stone/Ceramic Tile
- Level: Second
Bathroom 3
- Features: Bathroom - Half, Flooring - Hardwood, Window(s) - Bay/Bow/Box, Lighting - Overhead
- Level: First
Dining room
- Features: Flooring - Hardwood, Window(s) - Bay/Bow/Box, French Doors, Open Floorplan, Recessed Lighting, Lighting - Pendant
- Level: Main,First
Kitchen
- Features: Flooring - Hardwood, Window(s) - Bay/Bow/Box, Countertops - Upgraded, Kitchen Island, Open Floorplan, Recessed Lighting, Remodeled, Lighting - Pendant
- Level: Main,First
Living room
- Features: Flooring - Hardwood, Window(s) - Bay/Bow/Box, Recessed Lighting
- Level: First
Heating
- Baseboard, Oil
Cooling
- 3 or More, Ductless
Appliances
- Laundry: In Basement, Electric Dryer Hookup
Features
- Flooring: Tile, Hardwood
- Doors: French Doors
- Basement: Full
- Has fireplace: No
Interior area
- Total structure area: 1,904
- Total interior livable area: 1,904 sqft
- Finished area above ground: 1,904
- Finished area below ground: 952
Property
Parking
- Total spaces: 6
- Parking features: Attached, Paved Drive, Off Street, Paved
- Attached garage spaces: 2
- Uncovered spaces: 4
Features
- Patio & porch: Deck
- Exterior features: Deck, Rain Gutters, Storage, Sprinkler System
Lot
- Size: 0.79 Acres
- Features: Wooded, Sloped
Details
- Parcel number: 4022877
- Zoning: RA
Construction
Type & style
- Home type: SingleFamily
- Architectural style: Colonial
- Property subtype: Single Family Residence
Materials
- Foundation: Concrete Perimeter
- Roof: Shingle
Condition
- Year built: 2001
Utilities & green energy
- Electric: 200+ Amp Service
- Sewer: Public Sewer
- Water: Public
- Utilities for property: for Electric Range, for Electric Dryer
Community & neighborhood
Community
- Community features: Public Transportation, Shopping, Medical Facility, Conservation Area, Highway Access, Public School
Location
- Region: Fitchburg
Price history
| Date | Event | Price |
|---|---|---|
| 10/6/2025 | Sold | $635,000+5.9%$334/sqft |
Source: MLS PIN #73419922 Report a problem | ||
| 8/28/2025 | Contingent | $599,900$315/sqft |
Source: MLS PIN #73419922 Report a problem | ||
| 8/20/2025 | Listed for sale | $599,900+50%$315/sqft |
Source: MLS PIN #73419922 Report a problem | ||
| 5/28/2021 | Sold | $400,000+15.9%$210/sqft |
Source: MLS PIN #72802900 Report a problem | ||
| 3/31/2021 | Pending sale | $345,000$181/sqft |
Source: MLS PIN #72802900 Report a problem | ||
Public tax history
| Year | Property taxes | Tax assessment |
|---|---|---|
| 2025 | $6,361 -0.8% | $470,800 +8.8% |
| 2024 | $6,411 +1.4% | $432,900 +9.7% |
| 2023 | $6,323 +8.4% | $394,700 +19.2% |
Find assessor info on the county website
Neighborhood: 01420
Nearby schools
GreatSchools rating
- 3/10Reingold Elementary SchoolGrades: 1-5Distance: 0.9 mi
- 6/10Memorial Middle SchoolGrades: 6-8Distance: 1.2 mi
- 3/10Fitchburg High SchoolGrades: 9-12Distance: 3 mi

Get pre-qualified for a loan
At Zillow Home Loans, we can pre-qualify you in as little as 5 minutes with no impact to your credit score.An equal housing lender. NMLS #10287.
Sell for more on Zillow
Get a free Zillow Showcase℠ listing and you could sell for .
$642,400
2% more+ $12,848
With Zillow Showcase(estimated)
$655,248
