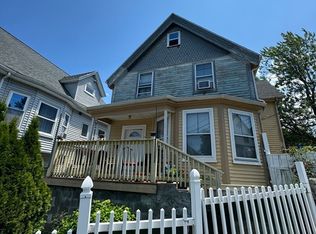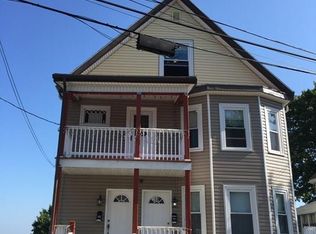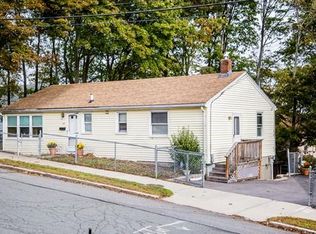Sold for $525,000
$525,000
72 Cook St, Lynn, MA 01902
3beds
1,642sqft
Single Family Residence
Built in 1900
8,790 Square Feet Lot
$526,800 Zestimate®
$320/sqft
$3,673 Estimated rent
Home value
$526,800
$479,000 - $579,000
$3,673/mo
Zestimate® history
Loading...
Owner options
Explore your selling options
What's special
Nestled in Lynn’s desirable Highlands neighborhood, this classic three-bedroom, two-bath Colonial offers timeless charm, great views, and boundless opportunity. Equipped with an HE gas system w/ Indirect hot water heater (2022) and newer roof (2018), this home blends character with valuable updates. The first floor features a flexible layout with an oversized kitchen, living room, formal dining room, and full bath. Upstairs, you’ll find three comfortably sized bedrooms and a second full bath. The spacious three-season porch provides the perfect setting to relax or host guests, with the option to convert into a heated living space for year-round enjoyment. Step outside to discover a generous backyard & beautiful patio—an incredible outdoor space with endless possibilities. With its classic Colonial charm & solid bones, this property offers exciting potential. Set in a prime location that blends suburban feel with easy access to urban amenities, it truly delivers the best of both worlds.
Zillow last checked: 8 hours ago
Listing updated: October 01, 2025 at 12:57pm
Listed by:
Lina Bevilacqua 781-962-8671,
Classified Realty Group 781-944-1901
Bought with:
Marilyn Garcia
Madelyn Garcia Real Estate
Source: MLS PIN,MLS#: 73417171
Facts & features
Interior
Bedrooms & bathrooms
- Bedrooms: 3
- Bathrooms: 2
- Full bathrooms: 2
Primary bedroom
- Features: Ceiling Fan(s), Closet, Flooring - Hardwood
- Level: Second
- Area: 155.13
- Dimensions: 12.17 x 12.75
Bedroom 2
- Features: Ceiling Fan(s), Closet, Flooring - Hardwood
- Level: Second
- Area: 185.69
- Dimensions: 11.67 x 15.92
Bedroom 3
- Features: Ceiling Fan(s), Closet, Flooring - Hardwood
- Level: Second
- Area: 132.22
- Dimensions: 11.33 x 11.67
Primary bathroom
- Features: Yes
Bathroom 1
- Features: Bathroom - Full, Flooring - Stone/Ceramic Tile
- Level: First
- Area: 78
- Dimensions: 12 x 6.5
Bathroom 2
- Features: Bathroom - 3/4, Bathroom - With Shower Stall, Flooring - Stone/Ceramic Tile
- Level: Second
- Area: 44.61
- Dimensions: 7.33 x 6.08
Dining room
- Features: Beamed Ceilings, Flooring - Hardwood
- Level: First
- Area: 210.54
- Dimensions: 15.5 x 13.58
Kitchen
- Features: Flooring - Vinyl, Pantry, Peninsula
- Level: First
- Area: 511.78
- Dimensions: 27.42 x 18.67
Living room
- Features: Ceiling Fan(s), Flooring - Hardwood
- Level: First
- Area: 286.38
- Dimensions: 19.75 x 14.5
Heating
- Baseboard, Natural Gas
Cooling
- Window Unit(s)
Appliances
- Laundry: In Basement, Electric Dryer Hookup
Features
- Flooring: Tile, Vinyl, Hardwood
- Basement: Full,Walk-Out Access
- Has fireplace: No
Interior area
- Total structure area: 1,642
- Total interior livable area: 1,642 sqft
- Finished area above ground: 1,642
Property
Parking
- Total spaces: 3
- Parking features: Paved Drive, Off Street
- Uncovered spaces: 3
Features
- Patio & porch: Porch, Porch - Enclosed, Deck - Composite, Patio
- Exterior features: Porch, Porch - Enclosed, Deck - Composite, Patio
- Has view: Yes
- View description: City View(s), Scenic View(s)
- Waterfront features: 1 to 2 Mile To Beach
Lot
- Size: 8,790 sqft
Details
- Parcel number: M:084 B:693 L:013,2004923
- Zoning: R2
Construction
Type & style
- Home type: SingleFamily
- Architectural style: Colonial
- Property subtype: Single Family Residence
Materials
- Frame
- Foundation: Stone
- Roof: Shingle
Condition
- Year built: 1900
Utilities & green energy
- Electric: Circuit Breakers, 200+ Amp Service
- Sewer: Public Sewer
- Water: Public
- Utilities for property: for Gas Range, for Gas Oven, for Electric Dryer
Community & neighborhood
Community
- Community features: Public Transportation, Shopping, Park, Laundromat, Highway Access, House of Worship, Private School, Public School, T-Station
Location
- Region: Lynn
- Subdivision: Highlands
Other
Other facts
- Listing terms: Contract
Price history
| Date | Event | Price |
|---|---|---|
| 9/30/2025 | Sold | $525,000+5.2%$320/sqft |
Source: MLS PIN #73417171 Report a problem | ||
| 8/20/2025 | Contingent | $499,000$304/sqft |
Source: MLS PIN #73417171 Report a problem | ||
| 8/13/2025 | Listed for sale | $499,000+704.9%$304/sqft |
Source: MLS PIN #73417171 Report a problem | ||
| 1/14/1994 | Sold | $61,995-58.8%$38/sqft |
Source: Public Record Report a problem | ||
| 9/29/1993 | Sold | $150,332-8.9%$92/sqft |
Source: Public Record Report a problem | ||
Public tax history
| Year | Property taxes | Tax assessment |
|---|---|---|
| 2025 | $6,107 +9% | $589,500 +10.8% |
| 2024 | $5,604 +1.9% | $532,200 +7.9% |
| 2023 | $5,501 | $493,400 |
Find assessor info on the county website
Neighborhood: 01902
Nearby schools
GreatSchools rating
- 2/10Robert L. Ford K-8 SchoolGrades: 1-5Distance: 0.1 mi
- 1/10Fecteau-Leary Junior/Senior High SchoolGrades: 6-12Distance: 0.8 mi
- 1/10Lynn English High SchoolGrades: 9-12Distance: 0.3 mi
Schools provided by the listing agent
- Elementary: Ford Elementary School
- Middle: Pickering Mid
- High: Lynn English High School
Source: MLS PIN. This data may not be complete. We recommend contacting the local school district to confirm school assignments for this home.
Get a cash offer in 3 minutes
Find out how much your home could sell for in as little as 3 minutes with a no-obligation cash offer.
Estimated market value
$526,800


