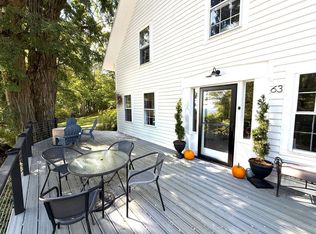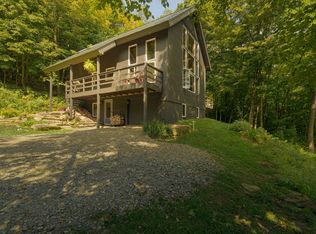A modernist house with extraordinary views on 40 acres in Southern Vermont. It is a livable work of art, an elegant blend of precision and playfulness, influenced by the work of Hugh Newell Jacobsen. The simple barn-like forms are suggestive of the Vermont vernacular and feel at home in the rolling meadows bounded by stone walls and ancient maples and a deep swimming pond fed from the mountain. The 4 bedroom house and 2 bedroom guest house are ready for you and all your guests. The sleek kitchen design (main house) by Arclinea uses high performance materials and cutting edge technologies for the ultimate experience in cooking and conviviality and another vantage point to take in the view. An abundance of light dances through the interconnected spaces as the day unfolds, highlighting the clean-lined modern architecture and generating emotion, atmosphere and delight. Inviting and comfortable, the rooms orient to the view including the primary bedroom on the first floor. The interior is a calming white, and the ceilings in each space are uniquely different, an expression of pure geometries. All bedrooms en suite, sun room, radiant heat, energy efficient and two gas fireplaces. Major ski resorts nearby: 15 minutes from Mount Snow and 35 minutes to Stratton. 2:39 hours from Boston and 4:25 minutes from New York.
This property is off market, which means it's not currently listed for sale or rent on Zillow. This may be different from what's available on other websites or public sources.

