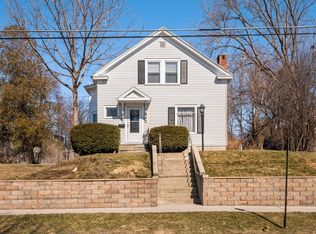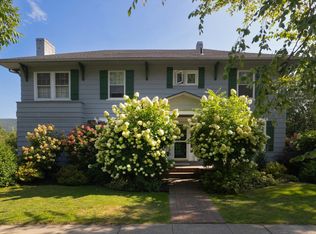Closed
Listed by:
Cynthia Hollister,
NY and VT Real Estate Company 518-791-0979
Bought with: Snyder Donegan Real Estate Group
$291,500
72 Edgerton Street, Rutland City, VT 05701-3607
4beds
2,267sqft
Single Family Residence
Built in 1920
10,019 Square Feet Lot
$346,600 Zestimate®
$129/sqft
$3,100 Estimated rent
Home value
$346,600
$326,000 - $367,000
$3,100/mo
Zestimate® history
Loading...
Owner options
Explore your selling options
What's special
Dead end street, 4 bedrooms, 2.5 baths, .23 acre lot, great front sitting porch, back deck with hot tub and pergola included in the sale. Hardwood floors throughout. Nice open back yard with perennials around the perimeter. Lots of room in this home for family members to have their very "own" space. Walk-in closets, laundry on the second floor where the bedrooms are. A pellet stove fireplace insert for a little extra cozy feeling, pellet wood boiler system as well as oil hot water heat. Wired for a generator for back up, just in case the power is out. Walk out basement. Standing seam roof, low maintenance vinyl siding, new vinyl windows. In home library or office space on the first floor. This home has lots to offer, just bring your imagination. Back yard is suitable for a pool. Come take a look, you will be surprised for sure.
Zillow last checked: 8 hours ago
Listing updated: April 03, 2023 at 01:07pm
Listed by:
Cynthia Hollister,
NY and VT Real Estate Company 518-791-0979
Bought with:
Zoe Hathorn Washburn
Snyder Donegan Real Estate Group
Source: PrimeMLS,MLS#: 4921320
Facts & features
Interior
Bedrooms & bathrooms
- Bedrooms: 4
- Bathrooms: 3
- Full bathrooms: 2
- 1/2 bathrooms: 1
Heating
- Oil, Pellet Stove, Baseboard, Hot Water, Pellet Furnace
Cooling
- None
Appliances
- Included: Electric Water Heater
Features
- Basement: Concrete,Concrete Floor,Full,Insulated,Unfinished,Walkout,Exterior Entry,Walk-Out Access
Interior area
- Total structure area: 3,282
- Total interior livable area: 2,267 sqft
- Finished area above ground: 2,267
- Finished area below ground: 0
Property
Parking
- Parking features: Paved
Features
- Levels: Two
- Stories: 2
- Frontage length: Road frontage: 76
Lot
- Size: 10,019 sqft
- Features: City Lot, Level
Details
- Parcel number: 54017012041
- Zoning description: Residential
Construction
Type & style
- Home type: SingleFamily
- Architectural style: Colonial
- Property subtype: Single Family Residence
Materials
- Wood Frame, Vinyl Siding
- Foundation: Poured Concrete
- Roof: Standing Seam
Condition
- New construction: No
- Year built: 1920
Utilities & green energy
- Electric: 200+ Amp Service, Generator Ready
- Sewer: Public Sewer
- Utilities for property: Cable at Site, Phone Available
Community & neighborhood
Location
- Region: Rutland
Other
Other facts
- Road surface type: Paved
Price history
| Date | Event | Price |
|---|---|---|
| 3/2/2023 | Sold | $291,500+0.6%$129/sqft |
Source: | ||
| 1/11/2023 | Price change | $289,900-3.3%$128/sqft |
Source: | ||
| 8/30/2022 | Price change | $299,900-16.7%$132/sqft |
Source: | ||
| 7/24/2022 | Price change | $360,000-7.5%$159/sqft |
Source: | ||
| 7/18/2022 | Listed for sale | $389,000+159.3%$172/sqft |
Source: | ||
Public tax history
| Year | Property taxes | Tax assessment |
|---|---|---|
| 2024 | -- | $171,500 |
| 2023 | -- | $171,500 |
| 2022 | -- | $171,500 |
Find assessor info on the county website
Neighborhood: Rutland City
Nearby schools
GreatSchools rating
- NARutland Northeast Primary SchoolGrades: PK-2Distance: 0.5 mi
- 3/10Rutland Middle SchoolGrades: 7-8Distance: 0.8 mi
- 8/10Rutland Senior High SchoolGrades: 9-12Distance: 0.8 mi
Get pre-qualified for a loan
At Zillow Home Loans, we can pre-qualify you in as little as 5 minutes with no impact to your credit score.An equal housing lender. NMLS #10287.

