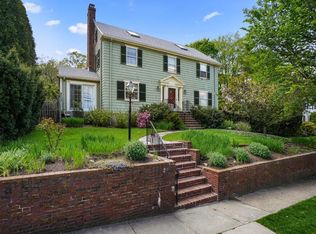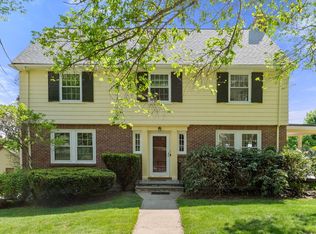Sold for $1,860,000
$1,860,000
72 Elizabeth Rd, Belmont, MA 02478
4beds
2,669sqft
Single Family Residence
Built in 1934
8,005 Square Feet Lot
$1,857,400 Zestimate®
$697/sqft
$4,771 Estimated rent
Home value
$1,857,400
$1.71M - $2.01M
$4,771/mo
Zestimate® history
Loading...
Owner options
Explore your selling options
What's special
Handsomely perched on a lovely tree lined street this nine-room Colonial is enriched by stone walls and landscaped grounds. This meticulously maintained.home features timeless architectural detail and custom appointed interiors. The entry is flanked by a gracious living room with double sided gas fireplace and beautiful millwork. The formal dining room opens to an updated kitchen, stainless steel appliances and granite counter tops. Bathed in brilliant light the family room is highlighted by a wall of French doors, custom built-ins, gas fireplace with exterior access to patio and bucolic back yard. The second floor offers four bedrooms including the En-suite primary bedroom with two wardrobe closets. The third floor boasts a sun-splashed bonus room with sky lights ideal for home office as well as additional unfinished storage area. The LL allows versatile usage, a playroom with fireplace, work room and ample storage. Convenient to shops, public transportation to Cambridge and Boston.
Zillow last checked: 8 hours ago
Listing updated: April 24, 2025 at 10:41am
Listed by:
Barbara Nolan 617-901-6900,
Coldwell Banker Realty - Belmont 617-484-5300
Bought with:
O'Connor & Highland
Keller Williams Realty Boston-Metro | Back Bay
Source: MLS PIN,MLS#: 73342222
Facts & features
Interior
Bedrooms & bathrooms
- Bedrooms: 4
- Bathrooms: 3
- Full bathrooms: 2
- 1/2 bathrooms: 1
Primary bedroom
- Features: Bathroom - Full, Walk-In Closet(s), Cedar Closet(s), Closet, Flooring - Hardwood
- Level: Second
- Area: 260
- Dimensions: 20 x 13
Bedroom 2
- Features: Closet, Flooring - Hardwood
- Level: Second
- Area: 144
- Dimensions: 12 x 12
Bedroom 3
- Features: Closet, Flooring - Hardwood
- Level: Second
- Area: 144
- Dimensions: 16 x 9
Bedroom 4
- Features: Closet, Flooring - Hardwood
- Level: Second
- Area: 108
- Dimensions: 9 x 12
Primary bathroom
- Features: Yes
Dining room
- Features: Flooring - Hardwood, Chair Rail
- Level: First
- Area: 156
- Dimensions: 12 x 13
Family room
- Features: Closet/Cabinets - Custom Built, Flooring - Stone/Ceramic Tile, French Doors, Exterior Access, Recessed Lighting
- Level: Main,First
- Area: 247
- Dimensions: 19 x 13
Kitchen
- Features: Flooring - Hardwood, Window(s) - Bay/Bow/Box, Countertops - Stone/Granite/Solid, Breakfast Bar / Nook, Exterior Access, Open Floorplan
- Level: Main,First
- Area: 170
- Dimensions: 17 x 10
Living room
- Features: Flooring - Hardwood, Lighting - Sconce, Crown Molding
- Level: Main,First
- Area: 280
- Dimensions: 20 x 14
Office
- Features: Skylight, Flooring - Wall to Wall Carpet
- Level: Third
- Area: 378
- Dimensions: 21 x 18
Heating
- Natural Gas, Fireplace
Cooling
- Central Air
Appliances
- Included: Water Heater, Range, Dishwasher, Disposal, Refrigerator, Washer, Dryer
- Laundry: In Basement, Washer Hookup
Features
- Home Office, Play Room, Walk-up Attic
- Flooring: Tile, Carpet, Hardwood, Flooring - Wall to Wall Carpet
- Doors: French Doors
- Windows: Skylight(s), Insulated Windows
- Basement: Full,Partially Finished,Interior Entry
- Number of fireplaces: 2
- Fireplace features: Family Room, Living Room
Interior area
- Total structure area: 2,669
- Total interior livable area: 2,669 sqft
- Finished area above ground: 2,669
- Finished area below ground: 903
Property
Parking
- Total spaces: 6
- Parking features: Detached, Garage Door Opener, Storage, Paved Drive
- Garage spaces: 2
- Uncovered spaces: 4
Features
- Patio & porch: Patio
- Exterior features: Patio, Rain Gutters, Professional Landscaping, Sprinkler System, Decorative Lighting, Stone Wall
Lot
- Size: 8,005 sqft
- Features: Gentle Sloping
Details
- Parcel number: 356852
- Zoning: RES
Construction
Type & style
- Home type: SingleFamily
- Architectural style: Colonial
- Property subtype: Single Family Residence
Materials
- Frame
- Foundation: Concrete Perimeter
- Roof: Shingle
Condition
- Year built: 1934
Utilities & green energy
- Electric: Circuit Breakers
- Sewer: Public Sewer
- Water: Public
- Utilities for property: for Gas Range, Washer Hookup
Community & neighborhood
Security
- Security features: Security System
Community
- Community features: Public Transportation, Shopping, Tennis Court(s), Park, Golf, House of Worship, Public School
Location
- Region: Belmont
Price history
| Date | Event | Price |
|---|---|---|
| 4/24/2025 | Sold | $1,860,000-4.6%$697/sqft |
Source: MLS PIN #73342222 Report a problem | ||
| 3/6/2025 | Listed for sale | $1,949,000$730/sqft |
Source: MLS PIN #73342222 Report a problem | ||
Public tax history
| Year | Property taxes | Tax assessment |
|---|---|---|
| 2025 | $19,340 +8.6% | $1,698,000 +0.7% |
| 2024 | $17,804 +1% | $1,686,000 +7.5% |
| 2023 | $17,636 +5.5% | $1,569,000 +8.5% |
Find assessor info on the county website
Neighborhood: 02478
Nearby schools
GreatSchools rating
- 8/10Winthrop L Chenery Middle SchoolGrades: 5-8Distance: 0.3 mi
- 10/10Belmont High SchoolGrades: 9-12Distance: 0.8 mi
- 9/10Mary Lee Burbank SchoolGrades: K-4Distance: 0.4 mi
Schools provided by the listing agent
- Elementary: Burbank
- Middle: Chenery
- High: Bhs
Source: MLS PIN. This data may not be complete. We recommend contacting the local school district to confirm school assignments for this home.
Get a cash offer in 3 minutes
Find out how much your home could sell for in as little as 3 minutes with a no-obligation cash offer.
Estimated market value$1,857,400
Get a cash offer in 3 minutes
Find out how much your home could sell for in as little as 3 minutes with a no-obligation cash offer.
Estimated market value
$1,857,400

