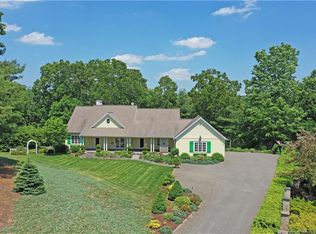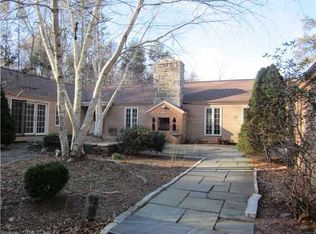Sold for $1,099,000
$1,099,000
72 Falls Bashan Road, East Haddam, CT 06469
4beds
5,761sqft
Single Family Residence
Built in 2001
1.03 Acres Lot
$1,120,300 Zestimate®
$191/sqft
$5,628 Estimated rent
Home value
$1,120,300
$1.03M - $1.22M
$5,628/mo
Zestimate® history
Loading...
Owner options
Explore your selling options
What's special
Don't miss the opportunity to own this luxury 4-bedroom French Provincial Cape home out of Architectural Digest. This waterfront property is highlighted by unwavering commitment, captivating craftsmanship & detail. The builder's own home with special details from the ground up displaying artistry & distinction throughout. Nestled into the Moodus Reservoir cove is a storybook setting of tranquility with waterfront dock, granite steppingstones, stunning granite patio, gardens, arrogation system, propane fire pit, putting green & new tool shed. Upon entering the 3-floor home with lake views through the multiple walls of Anderson Palladian windows drawing a natural passive solar light & the shimmering sparkle of the sunshine on the lake. The great room is noted for the ultimate in refinement, 9' ceilings & fireplace open to the gourmet kitchen: granite, stainless, pantry, island & eat in area with French door access to veranda for seasonal dining. Office with built ins, fireplace & glass doors. The primary en suite designed for one flr living. French doors to the veranda waterfront view, walk-in in closet, laundry room & full bath w/ whirlpool tub & dual showers. Two additional bedrooms, full bath & bonus room on the 2nd flr. Full walkout basement, 9' ceil.extensive wet bar, luxury guest suite, gym w/ equipment, game rm & 2nd gourmet kitchen for entertainment or in law. The seven zone radiant flr heat will keep you cozy. Detail mechanical list & upgrades in MLS. Easy commute.
Zillow last checked: 8 hours ago
Listing updated: October 04, 2025 at 10:50am
Listed by:
Jodi Lisitano 860-301-2032,
Eagle Eye Realty PLLC 860-263-9102
Bought with:
Rachel Mathieu, RES.0824975
Berkshire Hathaway NE Prop.
Source: Smart MLS,MLS#: 24122318
Facts & features
Interior
Bedrooms & bathrooms
- Bedrooms: 4
- Bathrooms: 5
- Full bathrooms: 3
- 1/2 bathrooms: 2
Primary bedroom
- Features: Balcony/Deck, Bedroom Suite, Dressing Room, Full Bath, Whirlpool Tub
- Level: Main
Bedroom
- Features: Remodeled, Walk-In Closet(s)
- Level: Upper
Bedroom
- Features: Remodeled
- Level: Upper
Bedroom
- Features: Full Bath
- Level: Lower
Dining room
- Features: Built-in Features
- Level: Main
Family room
- Features: Remodeled, High Ceilings, Wet Bar, Patio/Terrace
- Level: Lower
Kitchen
- Features: Palladian Window(s), High Ceilings, Vaulted Ceiling(s), Granite Counters, Kitchen Island, Pantry
- Level: Main
Kitchen
- Features: Granite Counters, Dining Area, Wet Bar, Tile Floor
- Level: Lower
Library
- Features: High Ceilings, Bookcases, Gas Log Fireplace
- Level: Main
Living room
- Features: Palladian Window(s), High Ceilings, Ceiling Fan(s), Fireplace
- Level: Main
Media room
- Level: Lower
Other
- Level: Lower
Heating
- Forced Air, Radiant, Propane
Cooling
- Central Air
Appliances
- Included: Gas Range, Refrigerator, Ice Maker, Dishwasher, Water Heater, Tankless Water Heater
- Laundry: Main Level
Features
- Sound System, Central Vacuum, Open Floorplan, Entrance Foyer
- Windows: Thermopane Windows
- Basement: Full,Finished
- Attic: Access Via Hatch
- Number of fireplaces: 2
Interior area
- Total structure area: 5,761
- Total interior livable area: 5,761 sqft
- Finished area above ground: 3,161
- Finished area below ground: 2,600
Property
Parking
- Total spaces: 10
- Parking features: Attached, Paved, Garage Door Opener
- Attached garage spaces: 3
Features
- Patio & porch: Patio
- Exterior features: Balcony, Sidewalk, Garden, Lighting
- Has view: Yes
- View description: Water
- Has water view: Yes
- Water view: Water
- Waterfront features: Waterfront, Lake, Dock or Mooring
Lot
- Size: 1.03 Acres
- Features: Few Trees, Landscaped, Open Lot
Details
- Additional structures: Shed(s)
- Parcel number: 2269551
- Zoning: L
- Other equipment: Generator Ready
Construction
Type & style
- Home type: SingleFamily
- Architectural style: Cape Cod,French
- Property subtype: Single Family Residence
Materials
- Brick
- Foundation: Concrete Perimeter
- Roof: Asphalt
Condition
- New construction: No
- Year built: 2001
Utilities & green energy
- Sewer: Septic Tank
- Water: Well
Green energy
- Energy efficient items: Windows
Community & neighborhood
Community
- Community features: Medical Facilities, Park, Public Rec Facilities, Putting Green, Stables/Riding, Tennis Court(s)
Location
- Region: Moodus
- Subdivision: Moodus Lake Shores
Price history
| Date | Event | Price |
|---|---|---|
| 10/4/2025 | Pending sale | $1,099,000$191/sqft |
Source: | ||
| 10/3/2025 | Sold | $1,099,000$191/sqft |
Source: | ||
| 8/29/2025 | Listed for sale | $1,099,000$191/sqft |
Source: | ||
Public tax history
Tax history is unavailable.
Neighborhood: Moodus
Nearby schools
GreatSchools rating
- 6/10East Haddam Elementary SchoolGrades: PK-3Distance: 1 mi
- 6/10Nathan Hale-Ray Middle SchoolGrades: 4-8Distance: 1.2 mi
- 6/10Nathan Hale-Ray High SchoolGrades: 9-12Distance: 1.6 mi
Schools provided by the listing agent
- Elementary: East Haddam
- High: Nathan Hale
Source: Smart MLS. This data may not be complete. We recommend contacting the local school district to confirm school assignments for this home.

Get pre-qualified for a loan
At Zillow Home Loans, we can pre-qualify you in as little as 5 minutes with no impact to your credit score.An equal housing lender. NMLS #10287.

