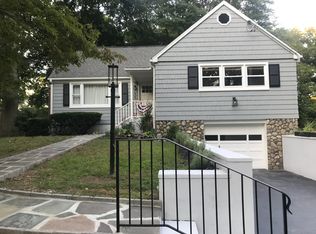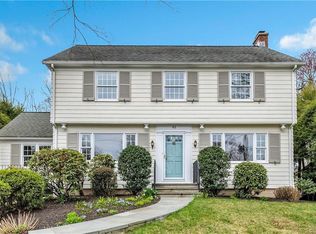Location, Location, Location... as well as the first time this home has been on the market in 67 years Come view for yourself the wonderful craftsmanship and design that went into building this home. The entry way opens to a colossal living room (22X13+/- sf with a corner fireplace that boasts a special fan to recirculate heat back into the room... great for energy efficiency. Corner embellishments grace the dining room which is open and bright. Meander through to the kitchen, where all appliances here remain. There is a door which leads out to a 3-season room where you can relish the view of the level, private yard. Convenient ranch-style living has all 4 bedrooms down the hall. Although carpeted, there are hardwood floors under. Ample closets in all rooms and the extra-large master bedroom offers not only a walk-in closet, but also a cedar closet. Full bath here too with skylight and stand-up shower. The lower level is partially finished and adds 300+/- sf. Built-in seating and bar here as well. From the 1-car attached garage, you walk into the unfinished portion of lower level which is perfect for storage. 275-gallon oil tank located in garage as well as 200 AMP electrical service. Make this home yours today
This property is off market, which means it's not currently listed for sale or rent on Zillow. This may be different from what's available on other websites or public sources.

