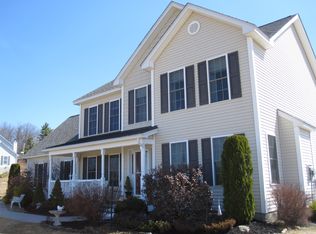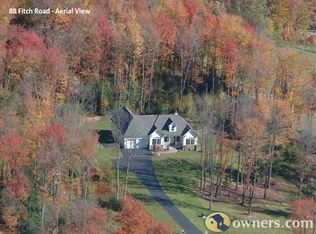AMAZING VIEWS on all sides of the house! This custom designed cape home is carefully built by the owners making sure you`ll have a view in each room. The master suite is on the first floor in addition to the second bedroom, second bathroom and the dining room. Living room has cathedral ceilings with an open concept. Second floor offers an office area, balcony, third bedroom and a full bathroom. Great for a "working from home concept". Large walk out basement offers a finished/unheated room, a wood work area and tons of space for storage. You may easily walk to to Cheshire Pond just down the street. This is one of a kind property-are you the lucky buyer Don`t miss it. Please check out the Matterport video. Last and best offer is due 9/28 8:00pm please. Thank you.
This property is off market, which means it's not currently listed for sale or rent on Zillow. This may be different from what's available on other websites or public sources.

