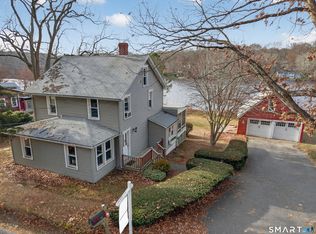Sold for $290,000
$290,000
72 Flanders Road, East Lyme, CT 06357
2beds
780sqft
Single Family Residence
Built in 1945
10,454.4 Square Feet Lot
$384,100 Zestimate®
$372/sqft
$2,137 Estimated rent
Home value
$384,100
$357,000 - $415,000
$2,137/mo
Zestimate® history
Loading...
Owner options
Explore your selling options
What's special
Lovely year-round home on "Gorton Pond". Interior needs cosmetic updating but will only add value to the property. The 56 acre pond awaits summers of boating, fishing & swimming from your own private backyard! This coming winter warm up with an outdoor bonfire and enjoy afternoons ice skating on the pond. Features includes vinyl siding, basement garage, public utilities, and an additional 780sf of 2nd floor space waiting for your finishing touches which would add much living area/sq footage once completed/permitted. Convenient "4-Corners" location w/easy access to I-95, Niantic Village, beaches, marinas & State Parks. Waterfront homes DO NOT last. This one won't either. Make an offer today before it's sells! BOM due to buyer having cold feet!
Zillow last checked: 8 hours ago
Listing updated: March 01, 2023 at 06:25am
Listed by:
Rosemarie Smith 860-227-5806,
Coldwell Banker Realty 860-633-3661
Bought with:
Rosemarie Smith, RES.0804233
Coldwell Banker Realty
Source: Smart MLS,MLS#: 170536785
Facts & features
Interior
Bedrooms & bathrooms
- Bedrooms: 2
- Bathrooms: 1
- Full bathrooms: 1
Bedroom
- Features: Ceiling Fan(s)
- Level: Main
- Area: 121 Square Feet
- Dimensions: 11 x 11
Bedroom
- Level: Main
- Area: 110 Square Feet
- Dimensions: 10 x 11
Kitchen
- Features: Ceiling Fan(s)
- Level: Main
- Area: 132 Square Feet
- Dimensions: 11 x 12
Living room
- Features: Bay/Bow Window, Hardwood Floor
- Level: Main
- Area: 170 Square Feet
- Dimensions: 10 x 17
Other
- Features: Plywood Floor, Vaulted Ceiling(s)
- Level: Upper
- Area: 406 Square Feet
- Dimensions: 14 x 29
Heating
- Baseboard, Hot Water, Oil
Cooling
- Ceiling Fan(s), Window Unit(s)
Appliances
- Included: Oven/Range, Refrigerator, Washer, Dryer, Water Heater, Tankless Water Heater
- Laundry: Lower Level
Features
- Doors: Storm Door(s)
- Windows: Storm Window(s), Thermopane Windows
- Basement: Full,Interior Entry,Garage Access
- Attic: Walk-up,Finished,Floored
- Has fireplace: No
Interior area
- Total structure area: 780
- Total interior livable area: 780 sqft
- Finished area above ground: 780
Property
Parking
- Total spaces: 3
- Parking features: Attached, Paved, RV/Boat Pad, Garage Door Opener, Private, Asphalt
- Attached garage spaces: 1
- Has uncovered spaces: Yes
Features
- Exterior features: Rain Gutters, Lighting
- Fencing: Partial
- Has view: Yes
- View description: Water
- Has water view: Yes
- Water view: Water
- Waterfront features: Waterfront, Pond
Lot
- Size: 10,454 sqft
- Features: Level, Few Trees
Details
- Parcel number: 1469621
- Zoning: R40
Construction
Type & style
- Home type: SingleFamily
- Architectural style: Cape Cod
- Property subtype: Single Family Residence
Materials
- Vinyl Siding
- Foundation: Concrete Perimeter
- Roof: Asphalt
Condition
- New construction: No
- Year built: 1945
Utilities & green energy
- Sewer: Public Sewer
- Water: Public
Green energy
- Green verification: ENERGY STAR Certified Homes
- Energy efficient items: Ridge Vents, Doors, Windows
Community & neighborhood
Community
- Community features: Golf, Health Club, Lake, Medical Facilities, Park, Private Rec Facilities, Public Rec Facilities, Shopping/Mall
Location
- Region: Niantic
- Subdivision: Niantic
Price history
| Date | Event | Price |
|---|---|---|
| 2/28/2023 | Sold | $290,000-3%$372/sqft |
Source: | ||
| 2/1/2023 | Contingent | $299,000$383/sqft |
Source: | ||
| 1/22/2023 | Listed for sale | $299,000$383/sqft |
Source: | ||
| 1/11/2023 | Contingent | $299,000$383/sqft |
Source: | ||
| 11/28/2022 | Listed for sale | $299,000+8.7%$383/sqft |
Source: | ||
Public tax history
| Year | Property taxes | Tax assessment |
|---|---|---|
| 2025 | $5,274 +6.3% | $188,300 |
| 2024 | $4,962 +5.9% | $188,300 |
| 2023 | $4,685 +4.4% | $188,300 |
Find assessor info on the county website
Neighborhood: Niantic
Nearby schools
GreatSchools rating
- 9/10Lillie B. Haynes SchoolGrades: K-4Distance: 0.6 mi
- 8/10East Lyme Middle SchoolGrades: 5-8Distance: 0.7 mi
- 9/10East Lyme High SchoolGrades: 9-12Distance: 1.8 mi
Get pre-qualified for a loan
At Zillow Home Loans, we can pre-qualify you in as little as 5 minutes with no impact to your credit score.An equal housing lender. NMLS #10287.
Sell for more on Zillow
Get a Zillow Showcase℠ listing at no additional cost and you could sell for .
$384,100
2% more+$7,682
With Zillow Showcase(estimated)$391,782
