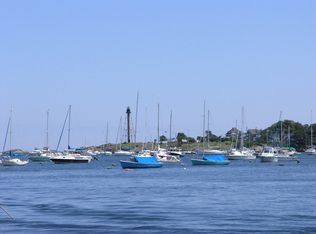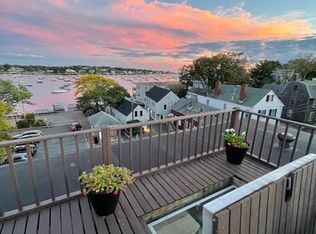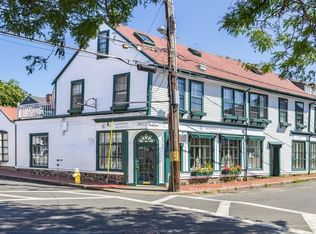Located on the top floor of a well-maintained building in the most visited area of Marblehead’s historic district overlooking the public docks. From the large picture windows watch the lobster boats unload their catch. Sit inside in warm comfort while witnessing Santa and Mrs Claus arrive by boat every year on Christmas Walk weekend. Look down on the start of every Marblehead parade. Enjoy an unobstructed view of the “Frost Biters” racing their sailboats every Sunday throughout the winter. Just steps to shops and restaurants. Lounge on the private and exclusive roof deck with panoramic views to the lighthouse and across the causeway to the South Shore. Own a boat? Then take advantage of harbor launch service just across the street in front of the condo.
This property is off market, which means it's not currently listed for sale or rent on Zillow. This may be different from what's available on other websites or public sources.


