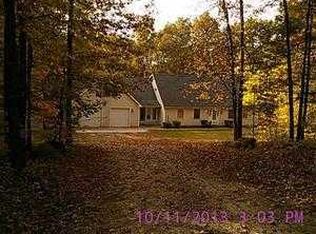Traditional colonial home with 4 bedrooms, 2 1/2 baths with lots of updates set in the hills of West Stafford on a 2+ acre lot..... Enter off of the covered front porch to a spacious entry that is between the living room and family room with fireplace.. Note there is hardwood and tile throughout the first floor and all doors are six panel wood. The kitchen has been updated with quartz counters, stainless steel appliances, tile flooring and backsplash... Sit at the dining area table and enjoy the views of the backyard thru the sliders to a large back deck. There is a hallway to the back deck where the laundry and 1/2 bath are located.... The formal dining room is spacious and enjoys access from the kitchen and the family room.... Upstairs are four bedrooms, 2 baths including the master with walk in closet and full bath.. The walk out basement is framed, plumbed and wired with a partially finished full bath. This home has leased solar panels for reduced electric bills.... A must to see!
This property is off market, which means it's not currently listed for sale or rent on Zillow. This may be different from what's available on other websites or public sources.
