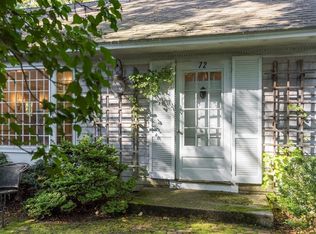Sold for $1,600,000
$1,600,000
72 Hathaway Road, Osterville, MA 02655
4beds
2,050sqft
Single Family Residence
Built in 1961
0.82 Acres Lot
$1,586,700 Zestimate®
$780/sqft
$4,639 Estimated rent
Home value
$1,586,700
$1.51M - $1.67M
$4,639/mo
Zestimate® history
Loading...
Owner options
Explore your selling options
What's special
Did you ever have a treehouse? Standing on the deck of this amazing Wianno retreat, we had that ''tree house feeling.'' Our first thoughts were, silence, privacy, safety and security. All the craziness everywhere in the world was far away. Gone, in fact. Welcome to 72 Hathaway Road in the Wianno section of Osterville. When you walk through the entrance, you can feel the warmth of sixty-plus years of memories embracing you. This expansive four- bedroom 2,050 square foot home, designed to perfectly conform to the contours of its .82-acre site, features a spacious cathedral ceilinged living room with exposed beams and a large brick fireplace that creates just the spot for enjoying your morning coffee. Overlooking the Wianno Golf Course, this retreat will prove that it's both inside of Osterville and outside of everything but the important things. Please verify all information contained herein.
Zillow last checked: 8 hours ago
Listing updated: October 15, 2025 at 10:04am
Listed by:
John B Cotton, Jr jack@jackcotton.com,
Sotheby's International Realty
Bought with:
Tom P Foley, 9012425
The Foley Company
Source: CCIMLS,MLS#: 22502275
Facts & features
Interior
Bedrooms & bathrooms
- Bedrooms: 4
- Bathrooms: 3
- Full bathrooms: 3
Primary bedroom
- Description: Flooring: Carpet
- Features: Built-in Features
- Level: First
- Area: 264.62
- Dimensions: 20.2 x 13.1
Bedroom 2
- Description: Flooring: Carpet
- Features: Bedroom 2
- Level: First
- Area: 158.51
- Dimensions: 13.1 x 12.1
Bedroom 3
- Description: Flooring: Carpet
- Features: Bedroom 3
- Level: First
Bedroom 4
- Features: Bedroom 4
- Level: Basement
- Area: 228
- Dimensions: 15.2 x 15
Primary bathroom
- Features: Private Full Bath
Dining room
- Description: Flooring: Wood
- Features: Dining Room
- Level: First
- Area: 206.87
- Dimensions: 13.7 x 15.1
Kitchen
- Features: Kitchen
- Level: First
- Area: 144
- Dimensions: 9.6 x 15
Living room
- Description: Fireplace(s): Gas,Flooring: Wood
- Features: Cathedral Ceiling(s), Living Room
- Level: First
- Area: 358.11
- Dimensions: 15.11 x 23.7
Heating
- Hot Water
Cooling
- Central Air, Other
Appliances
- Included: Cooktop, Refrigerator, Dishwasher
- Laundry: Laundry Room, In Basement
Features
- Flooring: Hardwood, Carpet, Tile
- Basement: Finished,Interior Entry
- Number of fireplaces: 2
- Fireplace features: Gas
Interior area
- Total structure area: 2,050
- Total interior livable area: 2,050 sqft
Property
Parking
- Total spaces: 2
- Parking features: Garage - Attached, Open
- Attached garage spaces: 2
- Has uncovered spaces: Yes
Features
- Stories: 1
- Entry location: First Floor
- Patio & porch: Deck, Patio
- Has view: Yes
- View description: Golf Course
- Frontage type: Golf Course
Lot
- Size: 0.82 Acres
- Features: In Town Location, House of Worship, Near Golf Course, Shopping, Public Tennis, Marina, South of Route 28
Details
- Parcel number: 115018
- Zoning: RF-1
- Special conditions: None
Construction
Type & style
- Home type: SingleFamily
- Architectural style: Ranch
- Property subtype: Single Family Residence
Materials
- Shingle Siding
- Foundation: Block
- Roof: Asphalt, Pitched
Condition
- Updated/Remodeled, Approximate
- New construction: No
- Year built: 1961
- Major remodel year: 1978
Utilities & green energy
- Sewer: Septic Tank
Community & neighborhood
Location
- Region: Osterville
Other
Other facts
- Listing terms: Conventional
- Road surface type: Paved
Price history
| Date | Event | Price |
|---|---|---|
| 10/15/2025 | Sold | $1,600,000-5.9%$780/sqft |
Source: | ||
| 7/22/2025 | Pending sale | $1,700,000$829/sqft |
Source: | ||
| 6/18/2025 | Price change | $1,700,000-8.1%$829/sqft |
Source: | ||
| 5/14/2025 | Listed for sale | $1,850,000$902/sqft |
Source: | ||
Public tax history
| Year | Property taxes | Tax assessment |
|---|---|---|
| 2025 | $17,030 +4.1% | $2,105,100 +0.5% |
| 2024 | $16,361 +16% | $2,094,900 +23.8% |
| 2023 | $14,110 +11% | $1,691,900 +28.4% |
Find assessor info on the county website
Neighborhood: Osterville
Nearby schools
GreatSchools rating
- 3/10Barnstable United Elementary SchoolGrades: 4-5Distance: 3.1 mi
- 4/10Barnstable High SchoolGrades: 8-12Distance: 4.4 mi
- 7/10West Villages Elementary SchoolGrades: K-3Distance: 3.3 mi
Schools provided by the listing agent
- District: Barnstable
Source: CCIMLS. This data may not be complete. We recommend contacting the local school district to confirm school assignments for this home.
Get a cash offer in 3 minutes
Find out how much your home could sell for in as little as 3 minutes with a no-obligation cash offer.
Estimated market value$1,586,700
Get a cash offer in 3 minutes
Find out how much your home could sell for in as little as 3 minutes with a no-obligation cash offer.
Estimated market value
$1,586,700
