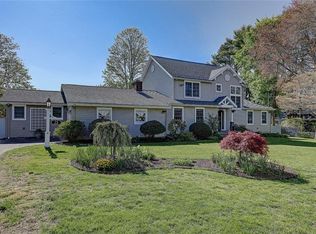Sold for $1,310,000
$1,310,000
72 Highland Rd, Bristol, RI 02809
3beds
3,027sqft
Single Family Residence
Built in 1929
0.77 Acres Lot
$1,332,100 Zestimate®
$433/sqft
$3,922 Estimated rent
Home value
$1,332,100
$1.20M - $1.48M
$3,922/mo
Zestimate® history
Loading...
Owner options
Explore your selling options
What's special
A Highland Beauty! Located in the desirable Bristol Highlands, this home is enchanting and serene in every way. The floor plan flows gracefully from the wrap-around front porch entry to the spacious living room and dining room, both with fireplaces, to new custom country kitchen and garden sunroom. A den or office, full bath and laundry room are also located on first floor. Upstairs is lovely, with 3 bedrooms, 2 full baths, and bookshelf lined stairwell (sure to delight book lovers) and ample storage. Enjoy the primary bedroom balcony with plenty of space for deck furniture for sunbathing, reading and enjoying the sunset. This home is full of natural light and built-in features. The wrap-around front porch is ideal for outdoor dining and adds to the home's gracious appeal. Enjoy mature perennial gardens and spacious grounds. Bristol Highlands homeowners enjoy the private Bristol Highlands dock and beach, clay tennis court, and clubhouse for private functions. Take a lovely bike ride along the East Bay Bike Path. Short drive to Newport or Providence, one hour to Boston. Very unique offering, wonderful home.
Zillow last checked: 8 hours ago
Listing updated: August 01, 2025 at 07:41pm
Listed by:
Kimberly Doherty 401-862-3956,
Lila Delman Compass
Bought with:
Deb Cordeiro-Guyette, REB.0016268
Harborside Realty
Source: StateWide MLS RI,MLS#: 1372505
Facts & features
Interior
Bedrooms & bathrooms
- Bedrooms: 3
- Bathrooms: 3
- Full bathrooms: 3
Bathroom
- Features: Bath w Tub, Bath w Shower Stall, Bath w Tub & Shower
Heating
- Oil, Baseboard, Forced Water, Zoned
Cooling
- Central Air
Appliances
- Included: Dishwasher, Dryer, Exhaust Fan, Disposal, Oven/Range, Refrigerator, Washer
Features
- Wall (Dry Wall), Skylight, Plumbing (Copper), Plumbing (Mixed), Insulation (Ceiling), Insulation (Floors), Insulation (Walls)
- Flooring: Ceramic Tile, Hardwood, Other
- Windows: Storm Window(s), Skylight(s)
- Basement: Partial,Interior and Exterior,Unfinished,Storage Space,Utility
- Attic: Attic Storage
- Number of fireplaces: 2
- Fireplace features: Stone
Interior area
- Total structure area: 3,027
- Total interior livable area: 3,027 sqft
- Finished area above ground: 3,027
- Finished area below ground: 0
Property
Parking
- Total spaces: 11
- Parking features: Integral
- Attached garage spaces: 1
Features
- Patio & porch: Porch
- Exterior features: Balcony
- Waterfront features: Access, Walk to Salt Water, Walk To Water
Lot
- Size: 0.77 Acres
Details
- Parcel number: BRISM68L12
- Zoning: R-20
- Special conditions: Conventional/Market Value
- Other equipment: Cable TV
Construction
Type & style
- Home type: SingleFamily
- Architectural style: Bungalow,Cottage
- Property subtype: Single Family Residence
Materials
- Dry Wall, Shingles
- Foundation: Stone
Condition
- New construction: No
- Year built: 1929
Utilities & green energy
- Electric: 200+ Amp Service
- Sewer: Public Sewer
- Water: Municipal
- Utilities for property: Sewer Connected, Water Connected
Community & neighborhood
Community
- Community features: Golf, Marina, Public School, Recreational Facilities, Schools, Near Shopping
Location
- Region: Bristol
- Subdivision: Bristol Highlands
Price history
| Date | Event | Price |
|---|---|---|
| 7/31/2025 | Sold | $1,310,000-2.9%$433/sqft |
Source: | ||
| 7/6/2025 | Pending sale | $1,349,000$446/sqft |
Source: | ||
| 6/26/2025 | Contingent | $1,349,000$446/sqft |
Source: | ||
| 6/23/2025 | Listed for sale | $1,349,000+99.9%$446/sqft |
Source: | ||
| 4/30/2019 | Sold | $675,000-11.2%$223/sqft |
Source: | ||
Public tax history
| Year | Property taxes | Tax assessment |
|---|---|---|
| 2025 | $9,833 | $711,500 |
| 2024 | $9,833 +3.4% | $711,500 |
| 2023 | $9,506 +2.8% | $711,500 |
Find assessor info on the county website
Neighborhood: 02809
Nearby schools
GreatSchools rating
- 8/10Rockwell SchoolGrades: K-5Distance: 0.4 mi
- 7/10Kickemuit Middle SchoolGrades: 6-8Distance: 2.7 mi
- 8/10Mt. Hope High SchoolGrades: 9-12Distance: 1.1 mi
Get a cash offer in 3 minutes
Find out how much your home could sell for in as little as 3 minutes with a no-obligation cash offer.
Estimated market value$1,332,100
Get a cash offer in 3 minutes
Find out how much your home could sell for in as little as 3 minutes with a no-obligation cash offer.
Estimated market value
$1,332,100
