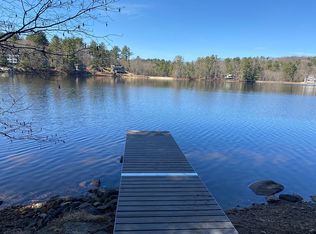Sold for $905,000
$905,000
72 Indian Spring Road, Woodstock, CT 06281
3beds
3,600sqft
Single Family Residence
Built in 2003
0.3 Acres Lot
$925,800 Zestimate®
$251/sqft
$3,879 Estimated rent
Home value
$925,800
Estimated sales range
Not available
$3,879/mo
Zestimate® history
Loading...
Owner options
Explore your selling options
What's special
Motivated Sellers! Check out this four-story custom-built home blends timeless craftsmanship with luxurious modern touches. Designed to showcase breathtaking lake views and sunsets, this home features exposed beams, cathedral ceilings, and oversized windows throughout. Highlights include mahogany front stairs and porches, a stucco and stone exterior, and an on-demand heated driveway. Inside, enjoy radiant heat powered by two Buderus boilers, hardwood floors, granite countertops, and travertine in the primary bath. The chef's kitchen boasts solid cherry cabinets, a 6-burner Wolf gas range, double wall ovens, and a professional-size fridge and freezer. Open-concept living flows easily across the main floor, with a wired opening for future elevator installation. Step out to your private beach and dock, professionally landscaped yard, or relax by the water's edge. The home also includes a 5-6 car attached garage, generator, new roof, and fresh exterior paint. Offering 2-3 bedrooms, 3 full baths, and 2 half baths, this home is ideal as a summer escape or year-round retreat.
Zillow last checked: 8 hours ago
Listing updated: August 14, 2025 at 01:18pm
Listed by:
Carol L. Ryniewicz 860-942-9293,
CR Premier Properties 860-315-9070
Bought with:
Kathleen Gallagher, RES.0819285
Coldwell Banker Realty
Source: Smart MLS,MLS#: 24086693
Facts & features
Interior
Bedrooms & bathrooms
- Bedrooms: 3
- Bathrooms: 5
- Full bathrooms: 3
- 1/2 bathrooms: 2
Primary bedroom
- Features: Balcony/Deck, Bedroom Suite, Dressing Room, Full Bath
- Level: Main
Bedroom
- Features: Full Bath
- Level: Upper
Bedroom
- Level: Upper
Dining room
- Level: Main
Living room
- Features: Cathedral Ceiling(s)
- Level: Main
Heating
- Radiant, Electric, Oil
Cooling
- Window Unit(s)
Appliances
- Included: Oven/Range, Microwave, Refrigerator, Dishwasher, Washer, Dryer, Water Heater
- Laundry: Main Level
Features
- Doors: French Doors
- Basement: Full
- Attic: None
- Number of fireplaces: 1
Interior area
- Total structure area: 3,600
- Total interior livable area: 3,600 sqft
- Finished area above ground: 2,720
- Finished area below ground: 880
Property
Parking
- Total spaces: 8
- Parking features: Attached, Off Street
- Attached garage spaces: 6
Features
- Patio & porch: Porch, Deck
- Exterior features: Stone Wall
- Has view: Yes
- View description: Water
- Has water view: Yes
- Water view: Water
- Waterfront features: Waterfront, Lake, Association Required
Lot
- Size: 0.30 Acres
Details
- Parcel number: 1740811
- Zoning: Residential
Construction
Type & style
- Home type: SingleFamily
- Architectural style: Contemporary
- Property subtype: Single Family Residence
Materials
- Stucco
- Foundation: Concrete Perimeter
- Roof: Asphalt
Condition
- New construction: No
- Year built: 2003
Utilities & green energy
- Sewer: Septic Tank
- Water: Well
Community & neighborhood
Location
- Region: Woodstock
HOA & financial
HOA
- Has HOA: Yes
- HOA fee: $1,451 annually
- Amenities included: Lake/Beach Access
- Services included: Road Maintenance
Price history
| Date | Event | Price |
|---|---|---|
| 8/14/2025 | Sold | $905,000+0.7%$251/sqft |
Source: | ||
| 6/16/2025 | Pending sale | $899,000$250/sqft |
Source: | ||
| 6/5/2025 | Price change | $899,000-7.8%$250/sqft |
Source: | ||
| 5/27/2025 | Price change | $975,000-2.5%$271/sqft |
Source: | ||
| 4/25/2025 | Listed for sale | $999,900+100%$278/sqft |
Source: | ||
Public tax history
| Year | Property taxes | Tax assessment |
|---|---|---|
| 2025 | $13,754 +15.6% | $516,500 |
| 2024 | $11,900 +2.8% | $516,500 |
| 2023 | $11,575 +7.5% | $516,500 |
Find assessor info on the county website
Neighborhood: Witches Woods
Nearby schools
GreatSchools rating
- 7/10Woodstock Elementary SchoolGrades: PK-4Distance: 5.4 mi
- 5/10Woodstock Middle SchoolGrades: 5-8Distance: 6 mi

Get pre-qualified for a loan
At Zillow Home Loans, we can pre-qualify you in as little as 5 minutes with no impact to your credit score.An equal housing lender. NMLS #10287.
