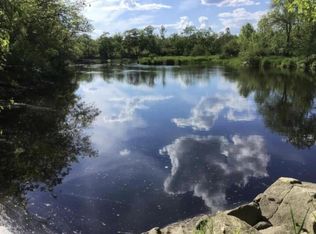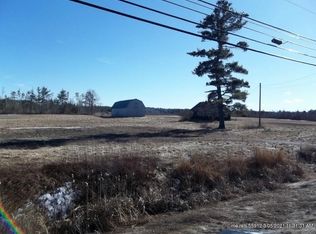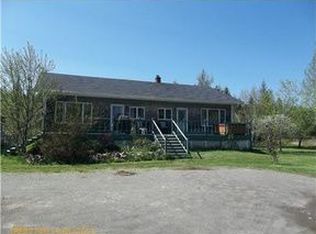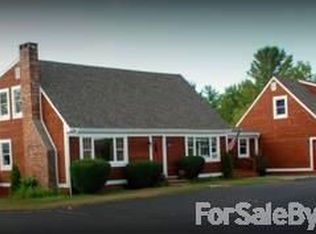Closed
$185,000
72 Johnson Road, Baring Plt, ME 04619
3beds
2,402sqft
Single Family Residence
Built in 1969
0.8 Acres Lot
$196,700 Zestimate®
$77/sqft
$2,119 Estimated rent
Home value
$196,700
Estimated sales range
Not available
$2,119/mo
Zestimate® history
Loading...
Owner options
Explore your selling options
What's special
Welcome to your next home in Baring Plantation, Maine! This beautifully well-built and meticulously cared-for residence features three bedrooms and 1.5 bathrooms, offering the perfect blend of comfort and functionality. Move-in ready, this gem boasts a newer metal roof, ensuring durability and peace of mind for years to come. The property shines with well-maintained features throughout, reflecting the love and care poured into its upkeep. The expansive yard is a standout feature, providing ample space for outdoor activities, gardening, or simply relaxing in your own private oasis. Additionally, an extra building on the premises offers a versatile space for a workshop or ample storage. Nestled close to exhilarating ATV trails, serene walking paths, and picturesque ponds, this haven is a paradise for outdoor enthusiasts. Enjoy fishing adventures and explore the natural beauty of Moosehorn National Wildlife Refuge, all just moments from your doorstep. Embrace the perfect balance of tranquility and adventure in this exceptional Baring Plantation home!
Zillow last checked: 8 hours ago
Listing updated: January 17, 2025 at 07:09pm
Listed by:
NextHome Experience
Bought with:
Due East Real Estate
Source: Maine Listings,MLS#: 1591708
Facts & features
Interior
Bedrooms & bathrooms
- Bedrooms: 3
- Bathrooms: 2
- Full bathrooms: 1
- 1/2 bathrooms: 1
Bedroom 1
- Level: Second
Bedroom 2
- Level: Second
Bedroom 3
- Level: Second
Kitchen
- Level: First
Living room
- Level: First
Other
- Level: First
Other
- Level: Basement
Heating
- Baseboard, Hot Water, Zoned
Cooling
- None
Appliances
- Included: Dishwasher, Dryer, Microwave, Gas Range, Refrigerator, Washer
Features
- Flooring: Carpet, Vinyl
- Windows: Storm Window(s)
- Basement: Finished,Full,Sump Pump
- Has fireplace: No
Interior area
- Total structure area: 2,402
- Total interior livable area: 2,402 sqft
- Finished area above ground: 2,152
- Finished area below ground: 250
Property
Parking
- Total spaces: 2
- Parking features: Paved, 5 - 10 Spaces, On Site, Garage Door Opener
- Attached garage spaces: 2
Features
- Has view: Yes
- View description: Trees/Woods
Lot
- Size: 0.80 Acres
- Features: Abuts Conservation, Level, Wooded
Details
- Additional structures: Shed(s)
- Zoning: Residential
Construction
Type & style
- Home type: SingleFamily
- Architectural style: Other
- Property subtype: Single Family Residence
Materials
- Wood Frame, Wood Siding
- Roof: Metal
Condition
- Year built: 1969
Utilities & green energy
- Electric: Circuit Breakers
- Water: Well
Green energy
- Energy efficient items: Ceiling Fans, Dehumidifier
Community & neighborhood
Location
- Region: Baileyville
Other
Other facts
- Road surface type: Paved
Price history
| Date | Event | Price |
|---|---|---|
| 8/14/2024 | Sold | $185,000-11.9%$77/sqft |
Source: | ||
| 7/18/2024 | Pending sale | $210,000$87/sqft |
Source: | ||
| 6/1/2024 | Listed for sale | $210,000$87/sqft |
Source: | ||
| 11/14/2023 | Listing removed | -- |
Source: | ||
| 8/24/2023 | Listed for sale | $210,000$87/sqft |
Source: | ||
Public tax history
Tax history is unavailable.
Neighborhood: 04694
Nearby schools
GreatSchools rating
- 2/10Woodland Elementary SchoolGrades: PK-6Distance: 4.5 mi
- 3/10Woodland Jr-Sr High SchoolGrades: 7-12Distance: 4 mi
Get pre-qualified for a loan
At Zillow Home Loans, we can pre-qualify you in as little as 5 minutes with no impact to your credit score.An equal housing lender. NMLS #10287.



