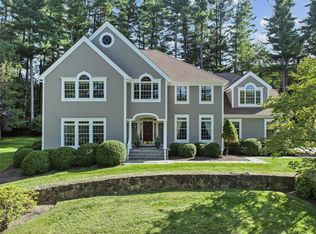Sold for $1,525,000
$1,525,000
72 Lambert Ridge, Cross River, NY 10518
4beds
4,335sqft
Single Family Residence, Residential
Built in 1997
1.01 Acres Lot
$1,552,100 Zestimate®
$352/sqft
$7,651 Estimated rent
Home value
$1,552,100
$1.40M - $1.72M
$7,651/mo
Zestimate® history
Loading...
Owner options
Explore your selling options
What's special
Ideally-located in Michelle Estates w/community sewer and water, this updated 4BR/3.5BA colonial with rocking chair front porch exudes curb appeal and offers a private, fully fenced, western-facing backyard. New kitchen and updated family room are the heart of this home. Living and entertaining happen effortlessly with living and dining rooms next to one another for indoor gatherings, and a large, two-tiered deck overlooking lush backyard filled with mature trees and flowering bushes for outdoor soirees. Fully finished, walk-out basement with lots of natural light hosts media/recreation room, gym, mudroom, various storage closets and utilities. Just minutes to local shopping, picturesque Katonah Village, Metro-North, I-684 and the Saw Mill River Parkway. Award-winning Katonah-Lewisboro Schools (John Jay). New roof, automatic stand-by generator, irrigation system, closet systems, possible pool site and even more! Don't miss this one!
Zillow last checked: 8 hours ago
Listing updated: July 16, 2025 at 02:19pm
Listed by:
Wendy S. Loring 914-672-1356,
William Raveis-New York LLC 914-401-9111,
Lindsay Lafreniere 914-980-2475,
William Raveis-New York LLC
Bought with:
Maria O'Connor, 10401343501
RE/MAX Prestige Properties
Source: OneKey® MLS,MLS#: 829920
Facts & features
Interior
Bedrooms & bathrooms
- Bedrooms: 4
- Bathrooms: 4
- Full bathrooms: 3
- 1/2 bathrooms: 1
Other
- Description: Entry Foyer, Formal Living Room/Dining Room, Eat-in-Kitchen, Laundry, Family Room, Office (currently being used as Bedroom), Powder Room
- Level: First
Other
- Description: Primary Bedroom w/Ensuite Bath and Walk-In Closet, 2 Equally-Sized Bedrooms, Another Larger Bedroom (currently being used as an Office), Hall Bath
- Level: Second
Other
- Description: Recreation/Media Room, Gym, Full Bath, Mudroom to Garage, Storage and Mechanicals
- Level: Basement
Heating
- Forced Air, Oil
Cooling
- Central Air
Appliances
- Included: Cooktop, Dishwasher, Dryer, Electric Oven, Electric Range, Electric Water Heater, Exhaust Fan, Freezer, Microwave, Oven, Refrigerator, Tankless Water Heater, Washer, Oil Water Heater
- Laundry: Washer/Dryer Hookup, Electric Dryer Hookup, In Kitchen
Features
- Chandelier, Chefs Kitchen, Crown Molding, Eat-in Kitchen, Entertainment Cabinets, Entrance Foyer, Kitchen Island, Primary Bathroom, Open Floorplan, Quartz/Quartzite Counters, Recessed Lighting, Smart Thermostat, Storage, Tray Ceiling(s)
- Flooring: Carpet, Combination, Hardwood
- Windows: Blinds, Double Pane Windows, Screens
- Basement: Finished,Full,Storage Space,Walk-Out Access
- Attic: Full,Pull Stairs,Unfinished
- Number of fireplaces: 1
- Fireplace features: Family Room
Interior area
- Total structure area: 4,335
- Total interior livable area: 4,335 sqft
Property
Parking
- Total spaces: 2
- Parking features: Driveway, Garage, Garage Door Opener
- Garage spaces: 2
- Has uncovered spaces: Yes
Features
- Levels: Three Or More
- Patio & porch: Deck, Porch
- Fencing: Back Yard,Fenced
Lot
- Size: 1.01 Acres
Details
- Parcel number: 3000017000105330000413
- Special conditions: None
Construction
Type & style
- Home type: SingleFamily
- Architectural style: Colonial
- Property subtype: Single Family Residence, Residential
Materials
- Cedar, Clapboard
- Foundation: Concrete Perimeter
Condition
- Year built: 1997
Details
- Builder model: Castleton
Utilities & green energy
- Sewer: Public Sewer
- Water: Public
- Utilities for property: Cable Connected, Electricity Connected, Propane, Sewer Connected, Trash Collection Private, Underground Utilities, Water Connected
Community & neighborhood
Location
- Region: Cross River
- Subdivision: Michelle Estates
HOA & financial
HOA
- Has HOA: Yes
- HOA fee: $240 monthly
- Services included: Common Area Maintenance, Sewer
Other
Other facts
- Listing agreement: Exclusive Right To Sell
Price history
| Date | Event | Price |
|---|---|---|
| 7/16/2025 | Sold | $1,525,000+7%$352/sqft |
Source: | ||
| 3/17/2025 | Pending sale | $1,425,000$329/sqft |
Source: | ||
| 3/14/2025 | Listing removed | $1,425,000$329/sqft |
Source: | ||
| 3/6/2025 | Listed for sale | $1,425,000+60.1%$329/sqft |
Source: | ||
| 3/4/2019 | Sold | $890,000+68.4%$205/sqft |
Source: | ||
Public tax history
| Year | Property taxes | Tax assessment |
|---|---|---|
| 2024 | -- | $84,900 |
| 2023 | -- | $84,900 |
| 2022 | -- | $84,900 |
Find assessor info on the county website
Neighborhood: 10518
Nearby schools
GreatSchools rating
- 8/10Increase Miller Elementary SchoolGrades: K-5Distance: 1.9 mi
- 8/10John Jay Middle SchoolGrades: 6-8Distance: 0.8 mi
- 9/10John Jay High SchoolGrades: 9-12Distance: 1 mi
Schools provided by the listing agent
- Elementary: Increase Miller Elementary School
- Middle: John Jay Middle School
- High: John Jay High School
Source: OneKey® MLS. This data may not be complete. We recommend contacting the local school district to confirm school assignments for this home.
