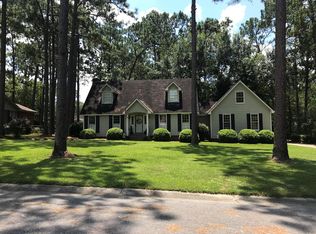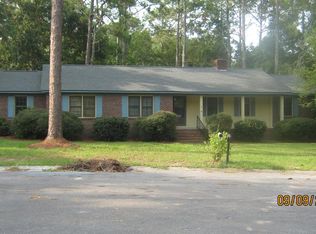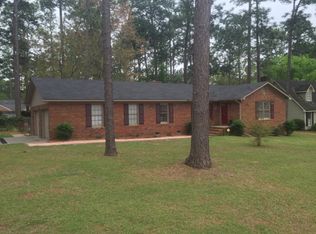Sold for $250,000
$250,000
72 Lower Meigs Rd, Moultrie, GA 31768
4beds
3,498sqft
SingleFamily
Built in 1987
1.43 Acres Lot
$505,600 Zestimate®
$71/sqft
$3,254 Estimated rent
Home value
$505,600
$435,000 - $571,000
$3,254/mo
Zestimate® history
Loading...
Owner options
Explore your selling options
What's special
Beautiful Executive home located on Lower Meigs Rd., A rarity. Welcome your guest through the front courtyard and the beautiful double doors.The owners have made so many upgrades to this already gorgeous home. There are 4 bedrooms and 3 full baths, formal living and dining rooms, sunroom/office space leading to the back area by french doors. New added laundry room. A cooks dream kitchen with lots of custom cabinets and storage, gas stove and new double ovens, Farmhouse sink and a very large center island for work space. All granite countertops. This wonderful kitchen is open to a hearth room with new custom shelving and breakfast area.This is where the family gathers. Walk out another set of French doors to a new vaulted wood ceiling screen porch that is wonderful for entertaining or family relaxation. Attached to the screened area is a covered porch with access to the kitchen. All of this overlooks the beautiful pool area and landscaped back yard. Mature Southern Landscaping with beautiful azaleas. Back inside the master has new built in closet and shelving space on one wall. The master bath has a large walk in shower and double vanities. Two other bedrooms on this end of home share a bath. The 4th bedroom can be used as a great guest room ,in law , teen suite or another room for family gathering as it also has a fireplace and has access to the backyard. Owners have utilized space to make a pantry and gift wrapping closets. Some of the improvements include new roof, new heating and air, Completed fenced back yard, addition of new double windows to open up foyer. Contractor also opened up a wall between foyer and formal dining to give more light and space . New light fixtures, ceiling fans, new outside lighting and outside lamp post lighting at entrance.New iron railings on front and back, new pool equipment . All new maintenance including chimneys cleaned and serviced within last 6 months. This home has a traditional flow and is perfect for family relaxation or entertaining. Double garage with garage doors and two huge storage rooms with shelving. Call to view this all brick executive home that is located in the desirable Lower Meigs Rd. area.
Facts & features
Interior
Bedrooms & bathrooms
- Bedrooms: 4
- Bathrooms: 3
- Full bathrooms: 3
Heating
- Forced air
Cooling
- Central
Appliances
- Included: Dishwasher, Microwave, Range / Oven, Refrigerator
- Laundry: Laundry Room
Features
- Double Entry Doors, French Doors, Blinds, Newly Painted, Open Floor Plan, Recessed Lighting, Foyer, Fireplace w/Gas Logs
- Flooring: Tile, Hardwood
- Has fireplace: Yes
Interior area
- Total interior livable area: 3,498 sqft
Property
Parking
- Total spaces: 2
- Parking features: Garage - Attached
Features
- Exterior features: Brick
Lot
- Size: 1.43 Acres
Details
- Parcel number: M017028
Construction
Type & style
- Home type: SingleFamily
Materials
- brick
- Foundation: Piers
- Roof: Asphalt
Condition
- Year built: 1987
Utilities & green energy
- Utilities for property: Security Lights, Water Connected, Sewer Connected, Trash Collection, Cable Available
Community & neighborhood
Location
- Region: Moultrie
Other
Other facts
- Style: Traditional
- Foundation: Crawl Space
- Outdoor Leisure: Jogging/Walking Path
- Community Amenities: Art Center, Country Club, Olympic Diving Well, Tennis, YMCA
- Appliances: Disposal, Dishwasher, Microwave, Range - Gas, Refrigerator w/Ice Maker, Oven
- Interior Features: Double Entry Doors, French Doors, Blinds, Newly Painted, Open Floor Plan, Recessed Lighting, Foyer, Fireplace w/Gas Logs
- Driveway: Asphalt Drive, Circular Drive
- Parking: 2 Car Garage
- Property Status: Pending
- Landscaped: Grass, Mature Plantings, Garden Space, Privacy Fence, Pro Landscaping, Wrought Iron Fencing, Other-See Remarks
- Condition: Well-Kept
- Wall Features: Sheetrock, Built-in Bookcases
- Flooring Features: Hardwood, Tile
- Special Rooms: Dining Room, Living Room, Family Room/Den, Home Office, Sun Room, Other-See Remarks, In-Law Suite/Apt
- Bedroom Features: Master Suite
- Bath Features: Tub/Shower Combo, Master Bath, Double Vanities, Hard Surface Countertops, Luxury Shower
- Laundry Features: Laundry Room
- Kitchen/Dining Features: Other-See Remarks, Hard Surface Countertops, Formal Dining Room, Pantry, Custom Built-ins, Breakfast Area
- General Features: Space for Expansion
- Mechanical Features: Ceiling Fan(s), Central Heat/Air, Fireplace(s)
- Energy Saving Features: Ceiling Fan(s)
- Utilities: Security Lights, Water Connected, Sewer Connected, Trash Collection, Cable Available
- Pool: Concrete/Gunite, Salt Water
- Ceiling Features: Crown Moldings
- Roof: Architectural
Price history
| Date | Event | Price |
|---|---|---|
| 9/2/2025 | Sold | $250,000-53.9%$71/sqft |
Source: Public Record Report a problem | ||
| 5/27/2021 | Sold | $542,500-7.3%$155/sqft |
Source: Public Record Report a problem | ||
| 4/28/2021 | Pending sale | $585,000$167/sqft |
Source: Moultrie BOR #909279 Report a problem | ||
| 4/26/2021 | Listed for sale | $585,000+50%$167/sqft |
Source: Moultrie BOR #909279 Report a problem | ||
| 3/31/2020 | Sold | $390,000-9.3%$111/sqft |
Source: Public Record Report a problem | ||
Public tax history
| Year | Property taxes | Tax assessment |
|---|---|---|
| 2024 | $6,990 -4.4% | $231,580 +1.6% |
| 2023 | $7,309 +0.6% | $227,885 +3.6% |
| 2022 | $7,264 +68.5% | $219,924 +70.9% |
Find assessor info on the county website
Neighborhood: 31768
Nearby schools
GreatSchools rating
- 8/10Wright Elementary SchoolGrades: PK-5Distance: 0.7 mi
- 4/10Willie J. Williams Middle SchoolGrades: 6-7Distance: 1.4 mi
- 5/10Colquitt County High SchoolGrades: 10-12Distance: 4.4 mi
Get pre-qualified for a loan
At Zillow Home Loans, we can pre-qualify you in as little as 5 minutes with no impact to your credit score.An equal housing lender. NMLS #10287.


