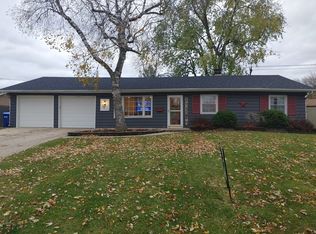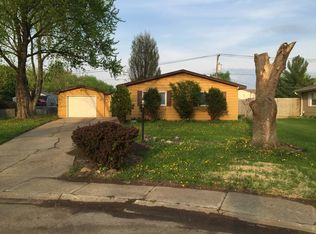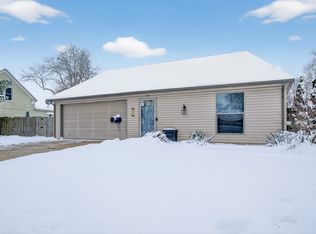Closed
$255,000
72 Marnel Rd, Montgomery, IL 60538
3beds
1,200sqft
Single Family Residence
Built in 1965
10,101.56 Square Feet Lot
$287,000 Zestimate®
$213/sqft
$2,255 Estimated rent
Home value
$287,000
$273,000 - $301,000
$2,255/mo
Zestimate® history
Loading...
Owner options
Explore your selling options
What's special
**Update 4/14...Multiple offers received, many over asking. Please come with highest and best offer by 10pm Sunday. Seller will be making a decision by Monday evening. Thanks! Very clean, well kept/maintained ranch home nestled on a quarter acre. UPGRADES GALORE!!!! Bathroom updated in 2020, new roof & siding in 2019, new water heater in 2019, newer windows and doors, replaced in 2007, full kitchen update in 2009, new high efficiency gas furnace in 2017 still under warranty qualified by seasonal maintenance checks. Kitchen has all newer appliances that will stay. Dishwasher, Refrigerator, and oven/range all replaced in 2018, microwave replaced in 2021, garbage disposal replaced in 2022, and washer and dryer purchased 3/22! Garage door transmitters and openers are new "smart" style as well, new last year. Can be used as is, or programmed into your smartphone. The backyard is privacy fenced in on 3 sides, but missing a side due to damage from a recent storm, the fence will be left in "as-is" condition. The backyard also has a 12x16' shed with an over head storage loft, and built in shelving for plenty of storage. The heated 2.5 car garage, equipped with its own electrical box, is a tool collectors dream, with wall to wall pegboards, work benches, and ample storage cabinets and work space. Walking distance from the elementary school, bus service to junior high and high schools, close to shopping centers, restaurants, and community parks and pools. Agent is related to the seller.
Zillow last checked: 8 hours ago
Listing updated: April 28, 2023 at 08:11am
Listing courtesy of:
Courtney DeLeo 630-286-2297,
Keller Williams Innovate - Aurora
Bought with:
Evelyn Fred
Baird & Warner
Source: MRED as distributed by MLS GRID,MLS#: 11757868
Facts & features
Interior
Bedrooms & bathrooms
- Bedrooms: 3
- Bathrooms: 1
- Full bathrooms: 1
Primary bedroom
- Features: Flooring (Carpet), Window Treatments (Blinds)
- Level: Main
- Area: 182 Square Feet
- Dimensions: 14X13
Bedroom 2
- Features: Flooring (Wood Laminate), Window Treatments (Blinds)
- Level: Main
- Area: 150 Square Feet
- Dimensions: 15X10
Bedroom 3
- Features: Flooring (Carpet), Window Treatments (Blinds)
- Level: Main
- Area: 110 Square Feet
- Dimensions: 11X10
Kitchen
- Features: Kitchen (Eating Area-Table Space), Flooring (Wood Laminate), Window Treatments (Blinds)
- Level: Main
- Area: 260 Square Feet
- Dimensions: 20X13
Laundry
- Features: Flooring (Ceramic Tile)
- Level: Main
- Area: 49 Square Feet
- Dimensions: 7X7
Living room
- Features: Flooring (Carpet), Window Treatments (Blinds)
- Level: Main
- Area: 270 Square Feet
- Dimensions: 18X15
Heating
- Natural Gas
Cooling
- Central Air
Appliances
- Included: Range, Microwave, Dishwasher, Refrigerator, Washer, Dryer, Disposal
- Laundry: Main Level, Gas Dryer Hookup
Features
- Flooring: Laminate, Carpet
- Windows: Drapes
- Basement: None
Interior area
- Total structure area: 1,200
- Total interior livable area: 1,200 sqft
Property
Parking
- Total spaces: 14.5
- Parking features: Concrete, Garage Door Opener, Heated Garage, On Site, Garage Owned, Attached, Side Apron, Driveway, Owned, Garage
- Attached garage spaces: 2.5
- Has uncovered spaces: Yes
Accessibility
- Accessibility features: No Disability Access
Features
- Stories: 1
- Patio & porch: Patio
Lot
- Size: 10,101 sqft
- Dimensions: 40.04 X 31.7 X 18.19 X 127.44 X 73 X 125.08
- Features: None
Details
- Parcel number: 0304326015
- Special conditions: None
Construction
Type & style
- Home type: SingleFamily
- Architectural style: Ranch
- Property subtype: Single Family Residence
Materials
- Vinyl Siding
- Roof: Asphalt
Condition
- New construction: No
- Year built: 1965
Utilities & green energy
- Electric: Circuit Breakers
- Sewer: Public Sewer
- Water: Public
Community & neighborhood
Location
- Region: Montgomery
- Subdivision: Boulder Hill
Other
Other facts
- Listing terms: Cash
- Ownership: Fee Simple
Price history
| Date | Event | Price |
|---|---|---|
| 4/28/2023 | Sold | $255,000+4.1%$213/sqft |
Source: | ||
| 4/17/2023 | Listing removed | -- |
Source: | ||
| 4/13/2023 | Listed for sale | $245,000+29%$204/sqft |
Source: | ||
| 3/24/2021 | Listing removed | -- |
Source: Owner Report a problem | ||
| 3/24/2011 | Listing removed | $189,900$158/sqft |
Source: Owner Report a problem | ||
Public tax history
| Year | Property taxes | Tax assessment |
|---|---|---|
| 2024 | $6,349 +11.2% | $80,213 +11% |
| 2023 | $5,711 +6.6% | $72,264 +9% |
| 2022 | $5,356 +2.9% | $66,297 +6% |
Find assessor info on the county website
Neighborhood: Boulder Hill
Nearby schools
GreatSchools rating
- 2/10Long Beach Elementary SchoolGrades: PK-5Distance: 0.3 mi
- 6/10Plank Junior High SchoolGrades: 6-8Distance: 2.3 mi
- 9/10Oswego East High SchoolGrades: 9-12Distance: 2.7 mi
Schools provided by the listing agent
- Elementary: Long Beach Elementary School
- Middle: Plank Junior High School
- High: Oswego East High School
- District: 308
Source: MRED as distributed by MLS GRID. This data may not be complete. We recommend contacting the local school district to confirm school assignments for this home.
Get a cash offer in 3 minutes
Find out how much your home could sell for in as little as 3 minutes with a no-obligation cash offer.
Estimated market value$287,000
Get a cash offer in 3 minutes
Find out how much your home could sell for in as little as 3 minutes with a no-obligation cash offer.
Estimated market value
$287,000


