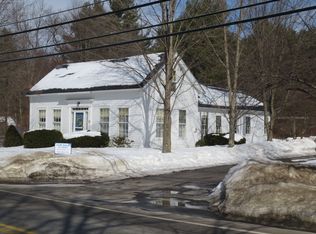Nicely sited East Concord 4 Bedroom Colonial on beautiful landscaped lot. Enjoy the open kitchen / family room with gas fireplace. First floor also features formal dining and living rooms. Direct entry garage and first floor laundry. Slider to the back deck makes a nice place to enjoy the weather and private back yard. Upstairs boasts 4 bedrooms and 2 baths! Lower level is finished with game space and family room and kitchenette and there is still room for storage and workshop space! Welcome home!
This property is off market, which means it's not currently listed for sale or rent on Zillow. This may be different from what's available on other websites or public sources.
