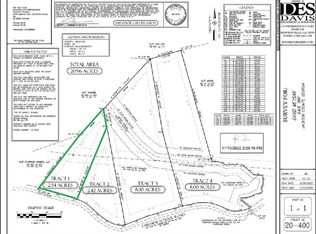Closed
$785,000
72 Murphy Rd, Pendergrass, GA 30567
4beds
3,980sqft
Single Family Residence
Built in 2023
1.51 Acres Lot
$800,200 Zestimate®
$197/sqft
$3,156 Estimated rent
Home value
$800,200
$760,000 - $840,000
$3,156/mo
Zestimate® history
Loading...
Owner options
Explore your selling options
What's special
Custom New Construction in highly desired area not in a sub-division. This beautiful home sets on a nice one and half acre lot that is level and offers so many options. Enter through elegant double front doors. 10 ft ceilings throughout on main level. Gourmet kitchen features soft close shaker style cabinets, double ovens, nine ft island with microwave drawer, Quartz counter-tops, and gas cook top. Over-sized pantry with built -in shelves and large barn door. Built-in cabinets in family room with sconce lighting beside wood burning 'brick to ceiling' fireplace. Master on main level. The en-suite offers a large over-sized shower and huge double vanity. Large second floor loft/play area and flex space for office or storage. All bedrooms are large in size with ample space to spread out. Built in cubbies and bench with coat hooks in mudroom. Covered private rear porch with wood burning fireplace. Brick pavers on front and rear porches. Three car garage with apron for 4th car. Home has foam insulated rafters for high efficiency. This is a must see
Zillow last checked: 8 hours ago
Listing updated: August 08, 2025 at 11:51am
Listed by:
Rodney Hill 706-362-6619,
Keller Williams Lanier Partners,
GiGi McGinnis 706-654-6409,
Keller Williams Lanier Partners
Bought with:
Julie Cunningham, 220079
Keller Williams Realty Atl. Partners
Source: GAMLS,MLS#: 20127087
Facts & features
Interior
Bedrooms & bathrooms
- Bedrooms: 4
- Bathrooms: 4
- Full bathrooms: 3
- 1/2 bathrooms: 1
- Main level bathrooms: 1
- Main level bedrooms: 1
Dining room
- Features: Seats 12+, Separate Room
Kitchen
- Features: Breakfast Room, Kitchen Island, Pantry, Solid Surface Counters, Walk-in Pantry
Heating
- Electric, Central, Heat Pump, Zoned
Cooling
- Electric, Ceiling Fan(s), Central Air, Heat Pump, Zoned
Appliances
- Included: Electric Water Heater, Cooktop, Dishwasher, Double Oven, Ice Maker, Microwave, Oven, Stainless Steel Appliance(s)
- Laundry: Mud Room
Features
- High Ceilings, Double Vanity, Beamed Ceilings, Separate Shower, Tile Bath, Walk-In Closet(s), Master On Main Level
- Flooring: Tile, Carpet, Laminate, Vinyl
- Windows: Double Pane Windows
- Basement: None
- Number of fireplaces: 2
- Fireplace features: Living Room, Outside, Factory Built
- Common walls with other units/homes: No Common Walls
Interior area
- Total structure area: 3,980
- Total interior livable area: 3,980 sqft
- Finished area above ground: 3,980
- Finished area below ground: 0
Property
Parking
- Total spaces: 3
- Parking features: Attached, Garage Door Opener, Garage, Kitchen Level, Parking Pad
- Has attached garage: Yes
- Has uncovered spaces: Yes
Features
- Levels: Two
- Stories: 2
- Patio & porch: Deck, Porch
- Fencing: Other,Wood
- Has view: Yes
- View description: Seasonal View
Lot
- Size: 1.51 Acres
- Features: Corner Lot, Level, Open Lot
- Residential vegetation: Grassed
Details
- Parcel number: 110 001B
- Special conditions: Agent Owned
Construction
Type & style
- Home type: SingleFamily
- Architectural style: Traditional
- Property subtype: Single Family Residence
Materials
- Other, Brick
- Foundation: Slab
- Roof: Composition,Metal
Condition
- New Construction
- New construction: Yes
- Year built: 2023
Details
- Warranty included: Yes
Utilities & green energy
- Electric: 220 Volts
- Sewer: Septic Tank
- Water: Public
- Utilities for property: Underground Utilities, Electricity Available, High Speed Internet, Propane, Water Available
Green energy
- Green verification: Certified Good Cents
- Energy efficient items: Insulation, Appliances, Windows
- Water conservation: Low-Flow Fixtures
Community & neighborhood
Security
- Security features: Carbon Monoxide Detector(s), Smoke Detector(s)
Community
- Community features: None
Location
- Region: Pendergrass
- Subdivision: None
HOA & financial
HOA
- Has HOA: No
- Services included: None
Other
Other facts
- Listing agreement: Exclusive Right To Sell
- Listing terms: 1031 Exchange,Cash,Conventional,VA Loan
Price history
| Date | Event | Price |
|---|---|---|
| 8/30/2023 | Sold | $785,000-0.5%$197/sqft |
Source: | ||
| 7/30/2023 | Pending sale | $789,000$198/sqft |
Source: | ||
| 6/7/2023 | Listed for sale | $789,000$198/sqft |
Source: | ||
| 6/2/2023 | Listing removed | $789,000$198/sqft |
Source: | ||
| 5/22/2023 | Price change | $789,000+2.6%$198/sqft |
Source: | ||
Public tax history
| Year | Property taxes | Tax assessment |
|---|---|---|
| 2024 | $7,743 +39.1% | $320,880 +53% |
| 2023 | $5,568 +1070.9% | $209,760 +1125.2% |
| 2022 | $476 | $17,120 |
Find assessor info on the county website
Neighborhood: 30567
Nearby schools
GreatSchools rating
- 4/10North Jackson Elementary SchoolGrades: PK-5Distance: 2.9 mi
- 7/10Legacy Knoll Middle SchoolGrades: 6-8Distance: 4.8 mi
- 7/10Jackson County High SchoolGrades: 9-12Distance: 5 mi
Schools provided by the listing agent
- Elementary: North Jackson
- Middle: West Jackson
- High: Jackson County
Source: GAMLS. This data may not be complete. We recommend contacting the local school district to confirm school assignments for this home.
Get a cash offer in 3 minutes
Find out how much your home could sell for in as little as 3 minutes with a no-obligation cash offer.
Estimated market value$800,200
Get a cash offer in 3 minutes
Find out how much your home could sell for in as little as 3 minutes with a no-obligation cash offer.
Estimated market value
$800,200
